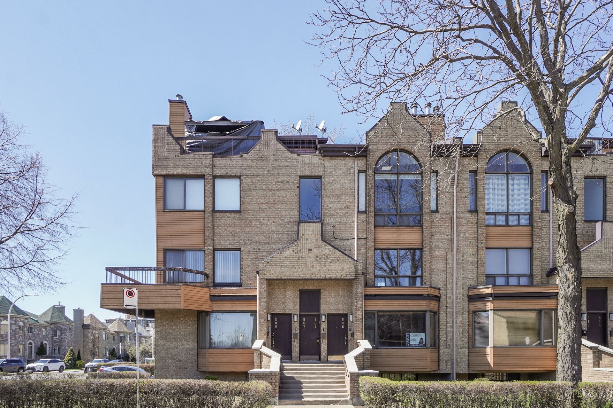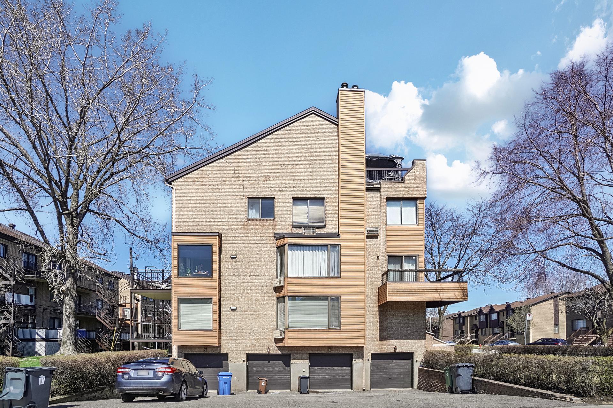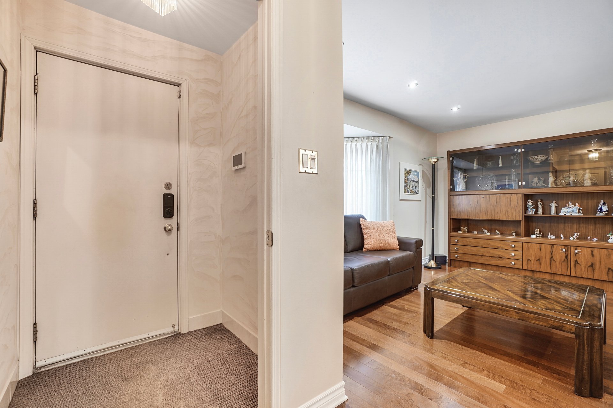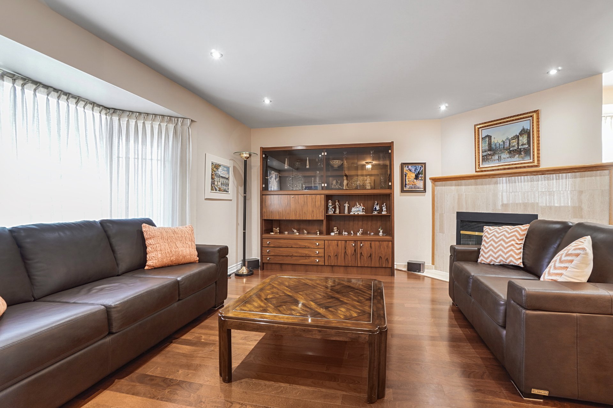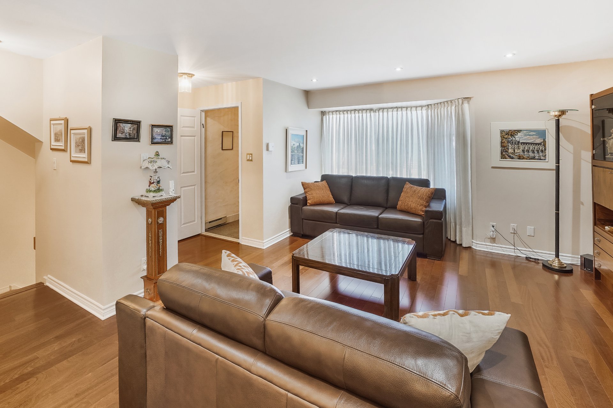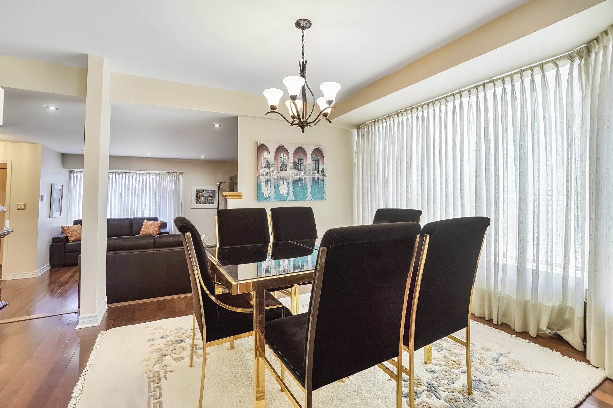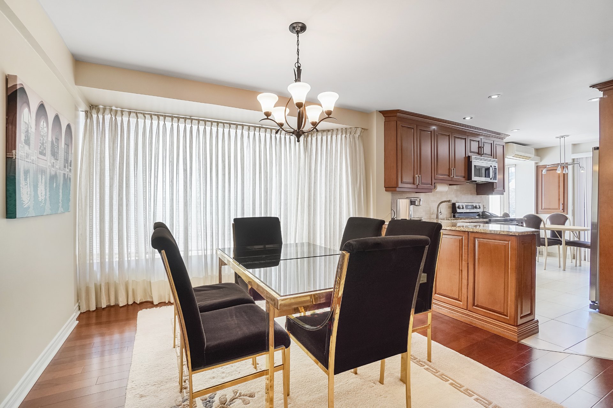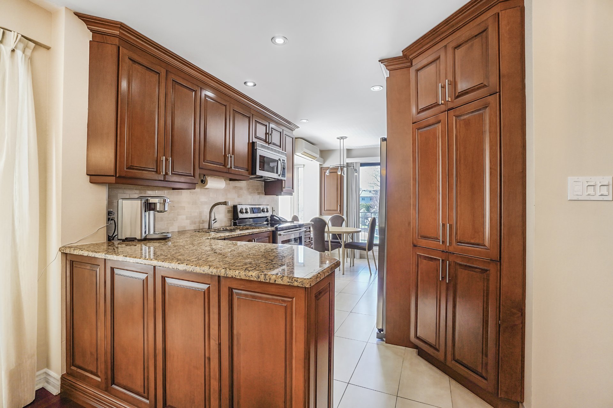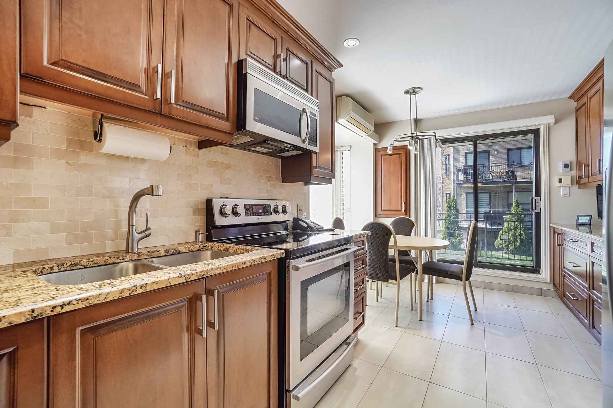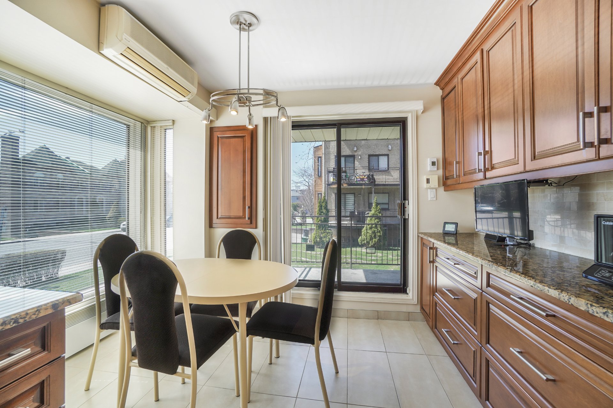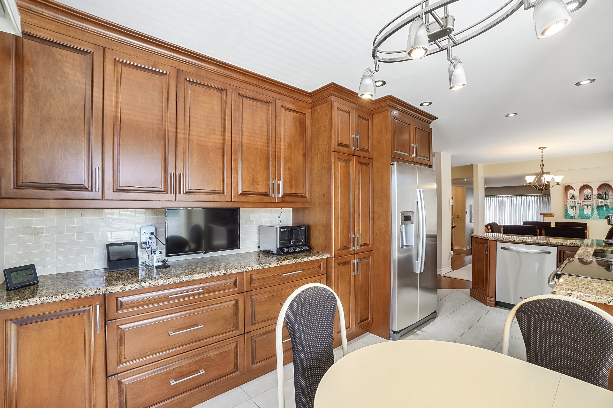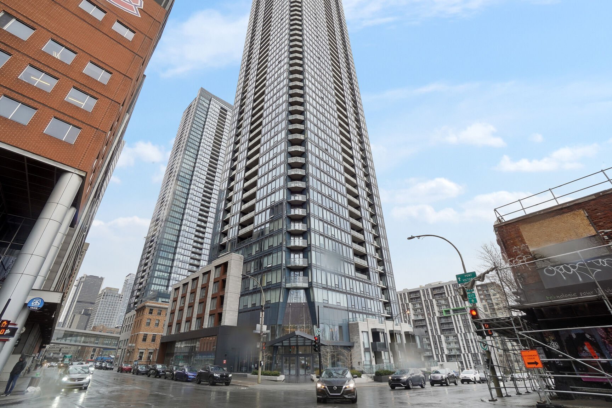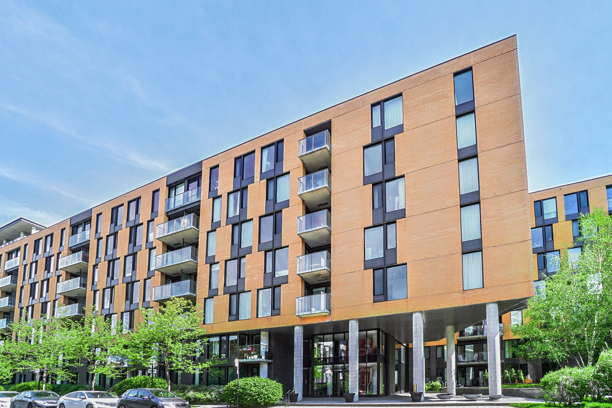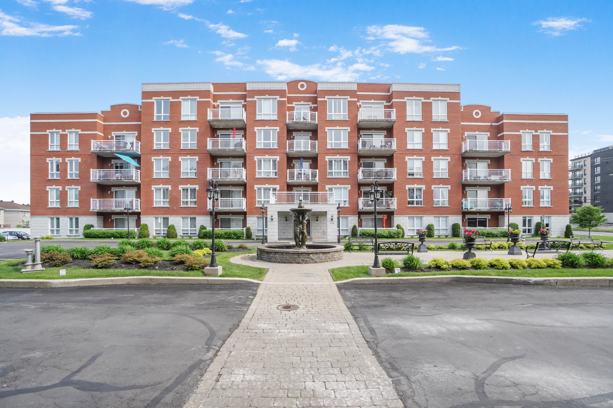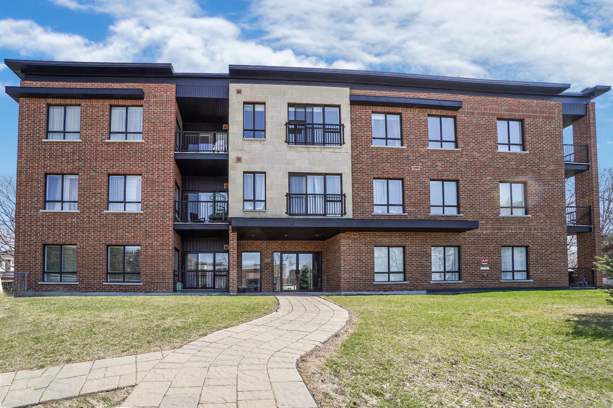800 Carré Simon, Montréal (Saint-Laurent), QC H4M
Bright and spacious 2-bedroom condo nestled in desirable neighborhood. Airy, open-concept corner unit is south-facing and bathed in natural light. Featuring a stylish kitchen boasting granite countertops and a charming dinette. Patio doors open to a private balcony. Two comfortably sized bedrooms and updated modern bathroom including a separate shower. Finished basement offers a cozy family room and a practical powder room. Perfectly located near excellent schools, parks, and all essential amenities. Walking distance to bus stops and just 7 minutes from Côte-Vertu metro station. Enjoy quick, easy access to Highways 13, 15, 40, and 520.
The living area square footage is including the basement.
