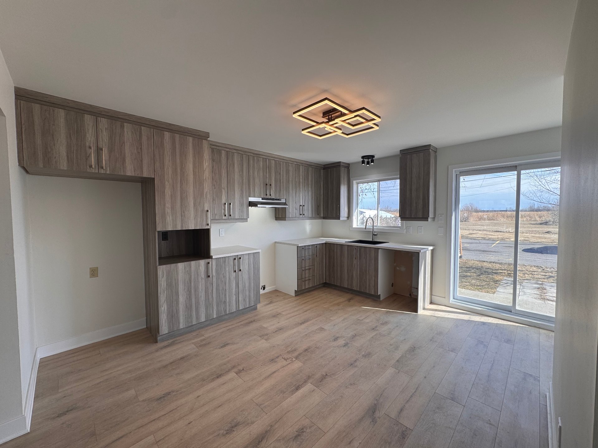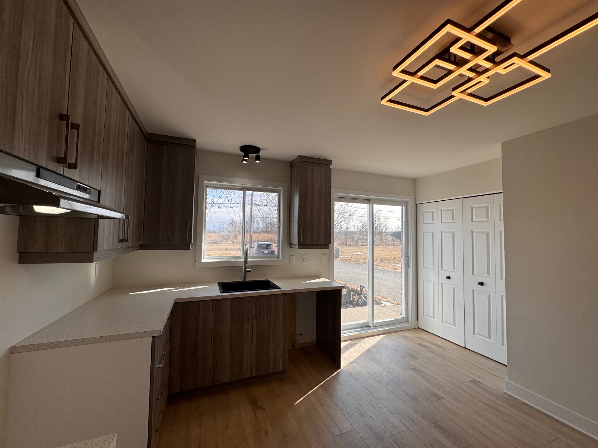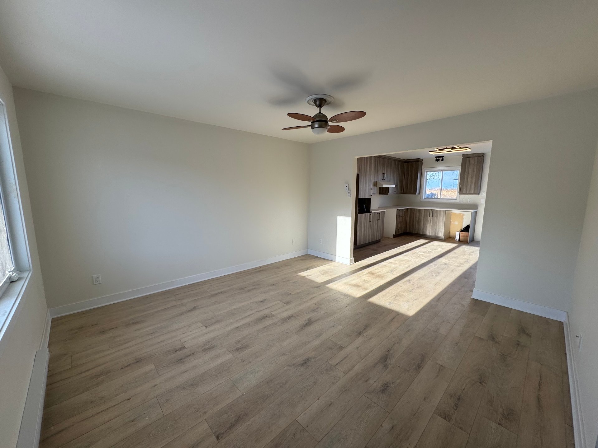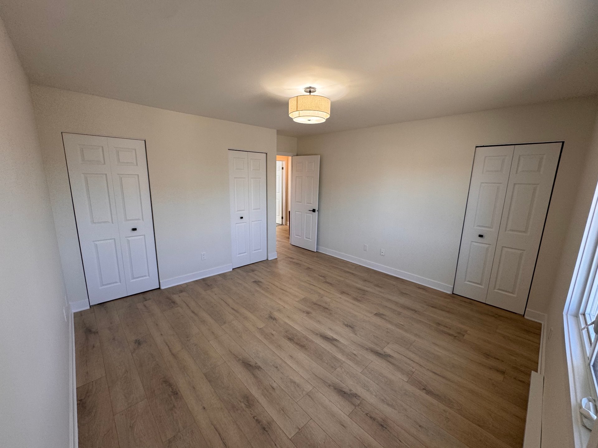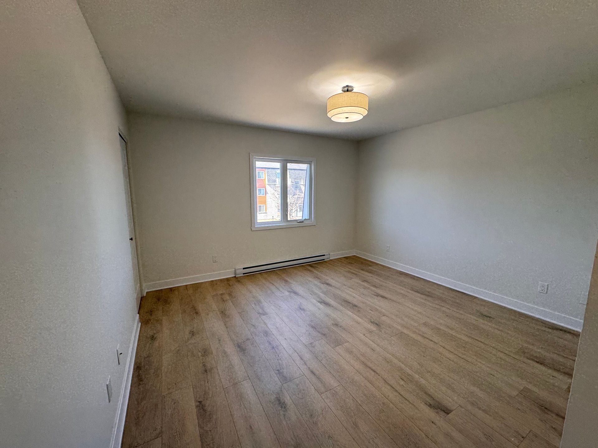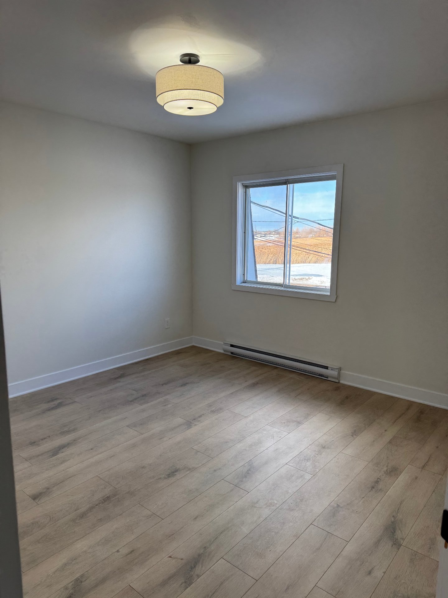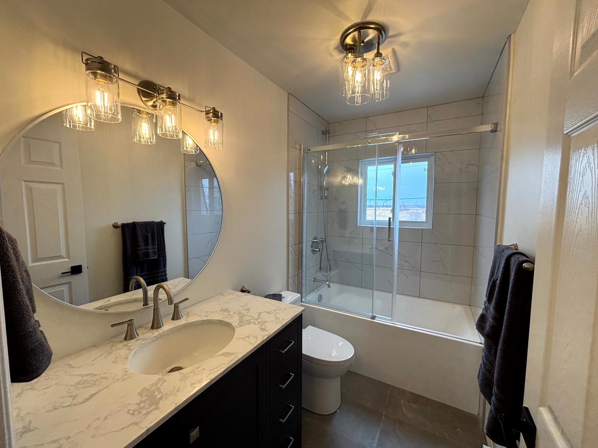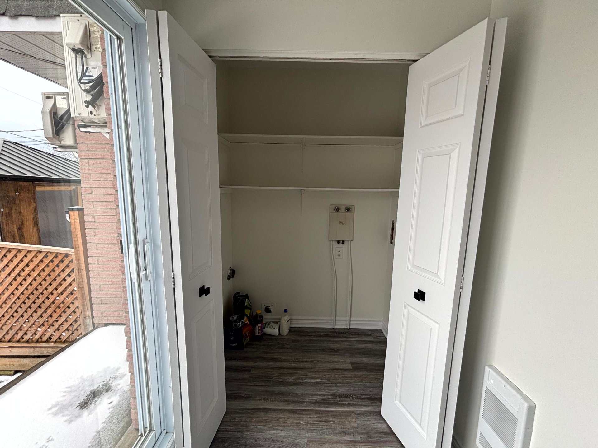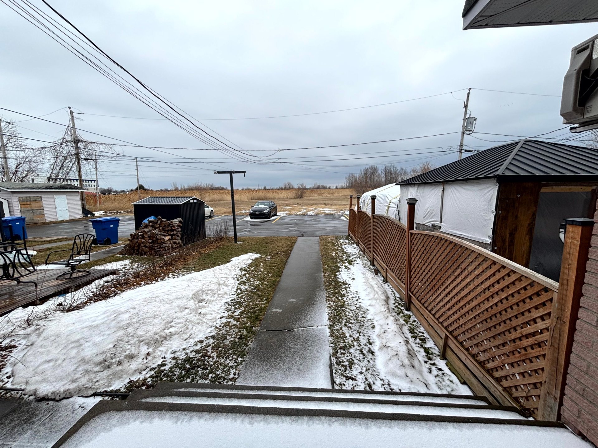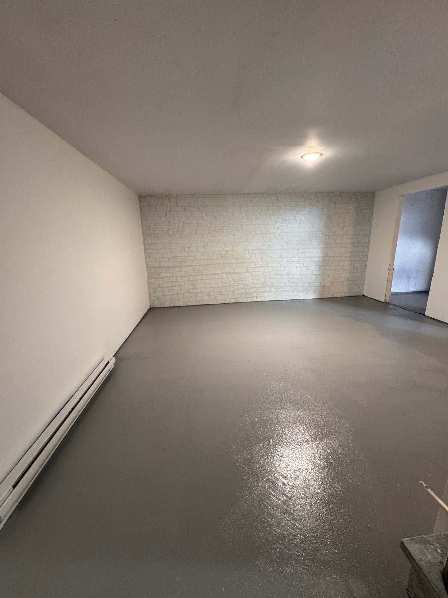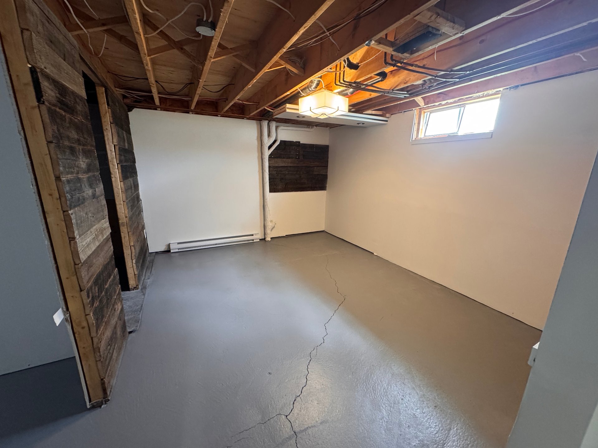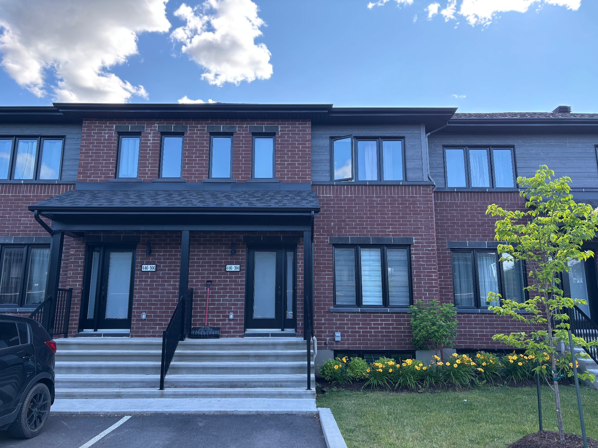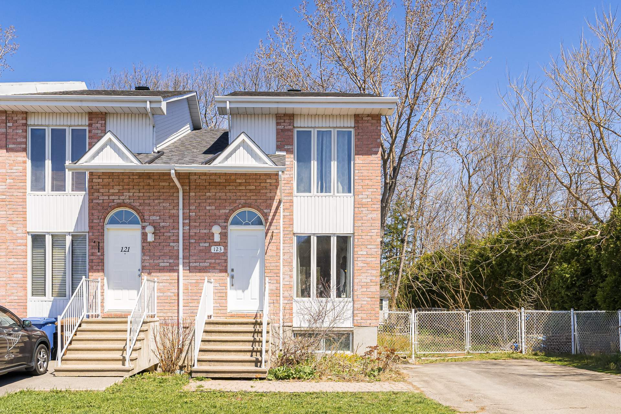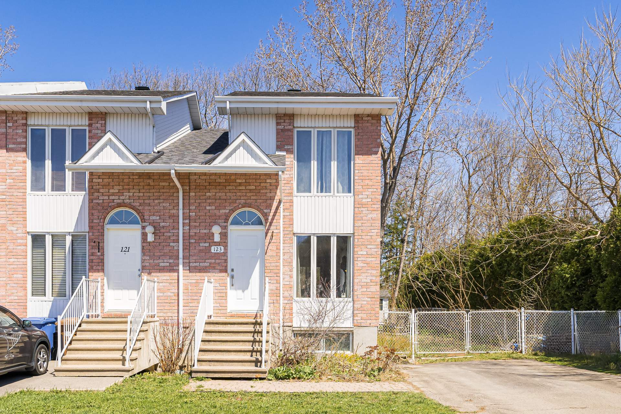481 Rue Jacques Cartier, Salaberry-de-Valleyfield, QC J6T
Freshly renovated corner townhouse in Valleyfield offering 2 upstairs bedrooms, a full bathroom, and a modern powder room. Bright kitchen and inviting living space with updated finishes throughout. The finished basement is perfect for storage, a family room, a home office, and or a playroom. Wall-mounted heat pump, new floors and electrical, private backyard, and two snow-cleared parking spaces. Ideally located near services, parks, schools, and major roads for a convenient and comfortable lifestyle.
Full credit check required, including proof of income,
previous landlord references, and criminal background check
(TAL).
Non-smoking property (including cannabis and vaping).
No pets allowed -- no exceptions.
Tenant must provide proof of liability insurance prior to
occupancy and maintain it throughout the lease.
All light fixtures and mirrors in the bathroom and powder
room are included.
Two outdoor parking spaces included with snow removal
service.
