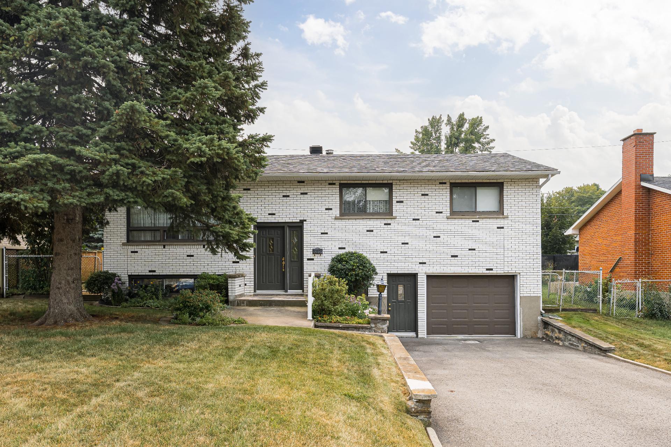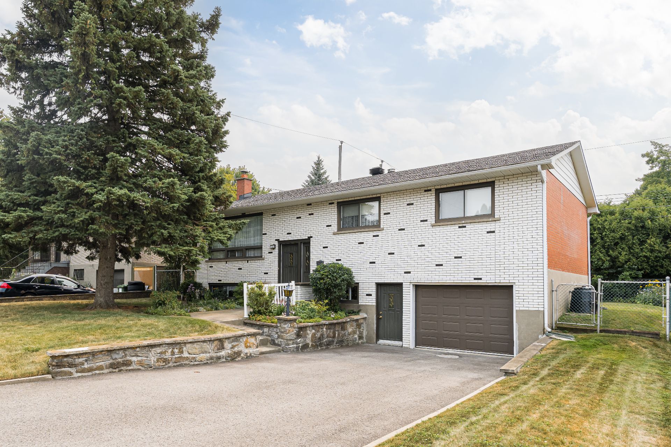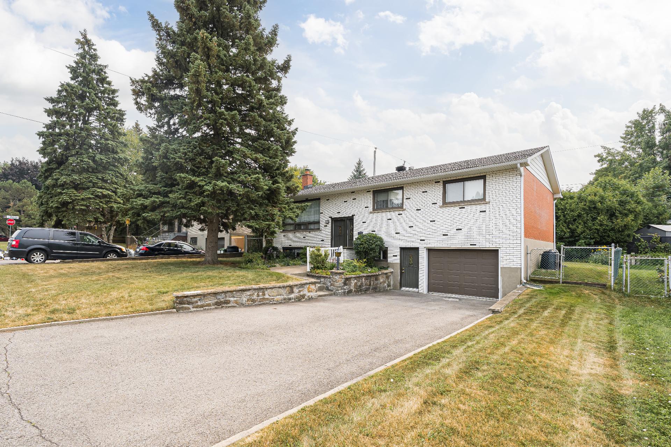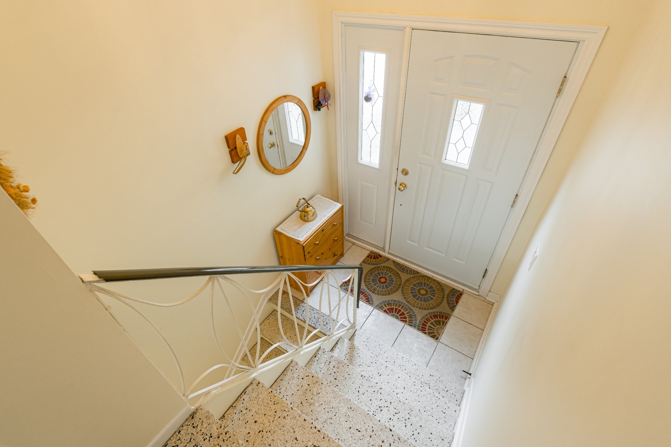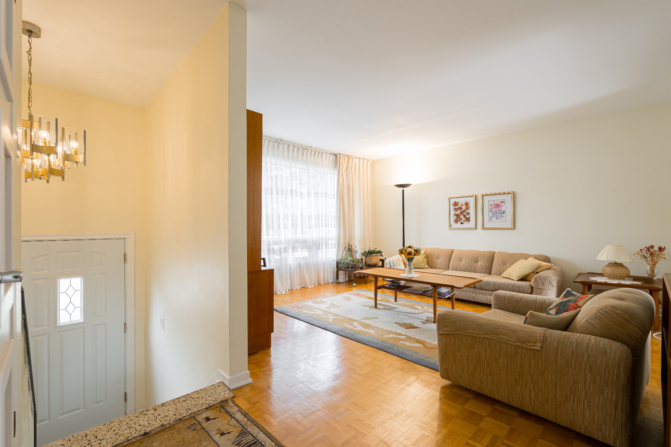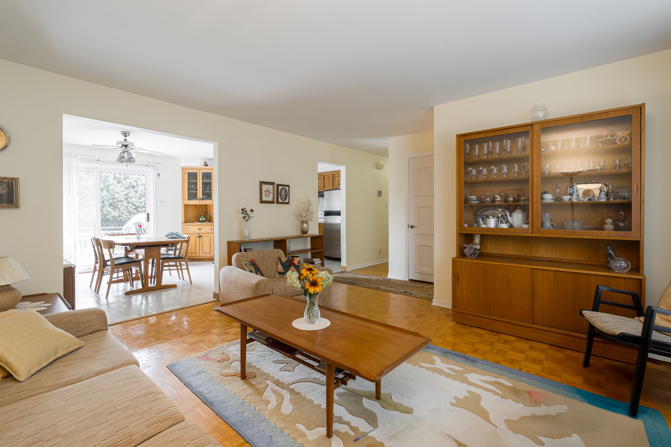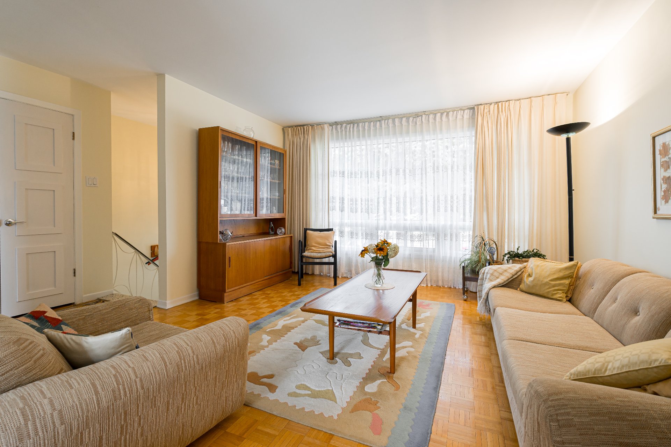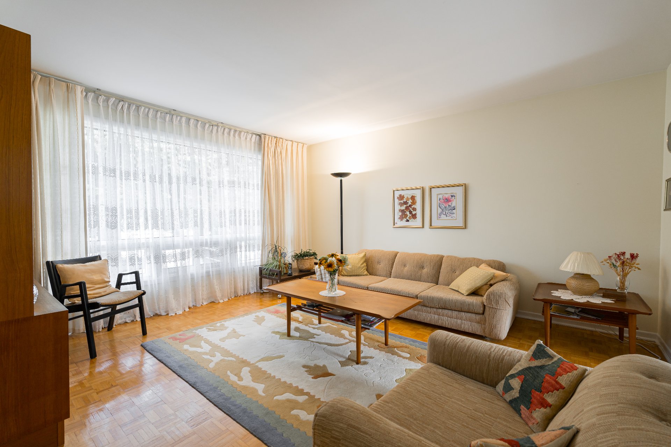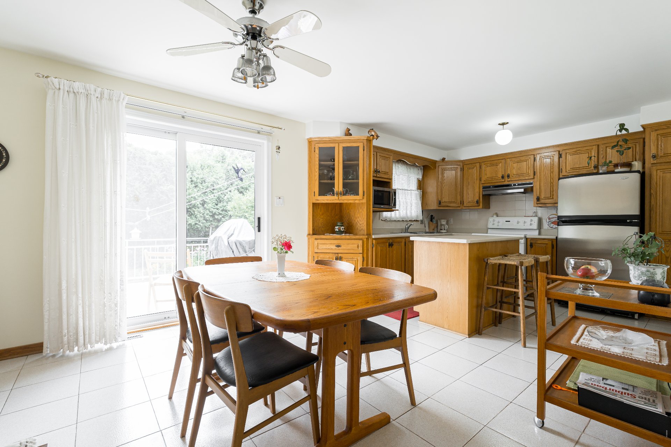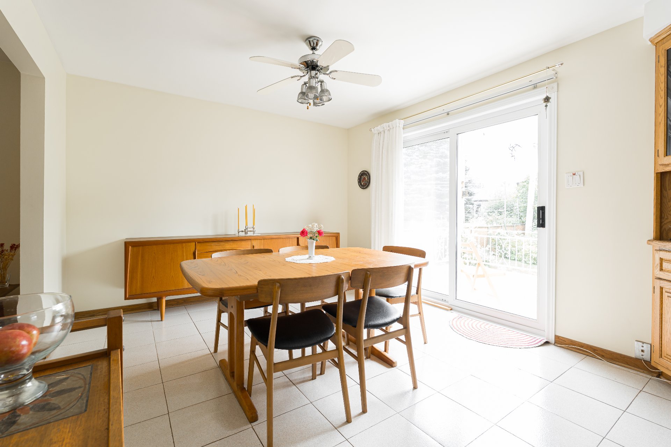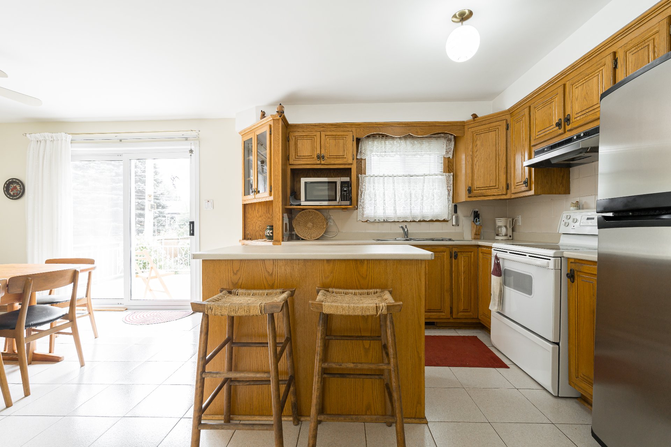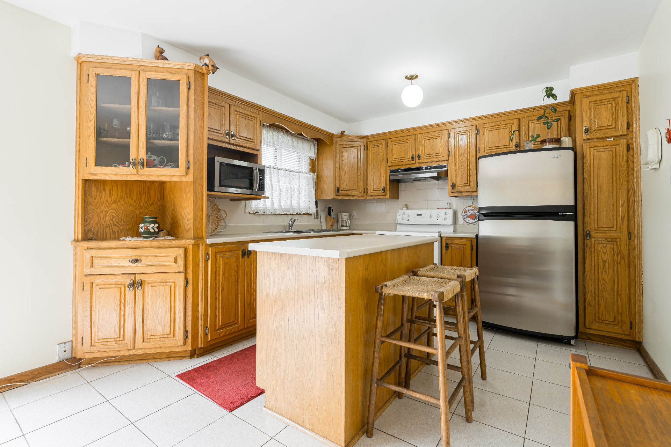4730 Rue Grier, Montréal (Pierrefonds-Roxboro), QC H9J
Well maintained by the same owner since 1969, this bright raised bungalow offers a practical layout and great potential to personalize. The main level features a spacious living room with large windows, a warm and functional kitchen with classic wood cabinetry, and a dining area with patio doors leading to the backyard. Upstairs are three comfortable bedrooms and a full bathroom. The finished basement includes a cozy family room, renovated bathroom, laundry area, and direct access to the garage. Located steps from Grier Park and surrounded by green spaces in a peaceful, family-friendly neighbourhood close to schools, shopping, and transit.
Welcome to 4730 Rue Grier -- a well-maintained raised
bungalow located in the heart of Pierrefonds, cherished by
the same family since 1969. This property presents a rare
opportunity to live in a peaceful, established
neighbourhood surrounded by green space, quality schools,
and everyday amenities.
This bright and functional home features a traditional
layout with a spacious living room filled with natural
light, a cozy eat-in kitchen with timeless wood cabinetry,
and a dining area overlooking the backyard. The main floor
includes three comfortable bedrooms and a full bathroom.
Downstairs, the finished basement offers a large family
room, a renovated full bathroom, laundry area, and direct
access to the garage--perfect for additional living space,
entertaining, or a home office setup. Notable updates
include a new electric panel (2022) and a central heat pump
system (2022) for efficient year-round comfort.
Ideally situated just steps from the sought-after Grier
Park, this location is a dream for active families. Enjoy
tennis courts, soccer fields, baseball diamonds, a splash
pad, dog park, and a winter skating rink--all within
walking distance. The nearby Valleycrest public pool offers
a perfect summer retreat, while Cap-Saint-Jacques and
L'Anse-à-l'Orme Nature Park are just a short drive away for
hiking, biking, and waterfront fun.
Families will appreciate proximity to several reputable
schools, including Kingsdale Academy, St. Anthony
Elementary, and Pierrefonds Community High School, along
with nearby daycares and private school options. Daily
errands are easy with local shopping at Fairview
Pointe-Claire, Marche de l'Ouest, grocery stores,
pharmacies, and cafés all close by. Public transit, STM bus
lines, and quick access to major arteries like Boulevard
St-Jean and Highway 40 make commuting simple.
A true lifestyle location--perfectly balancing nature,
community, and convenience.
