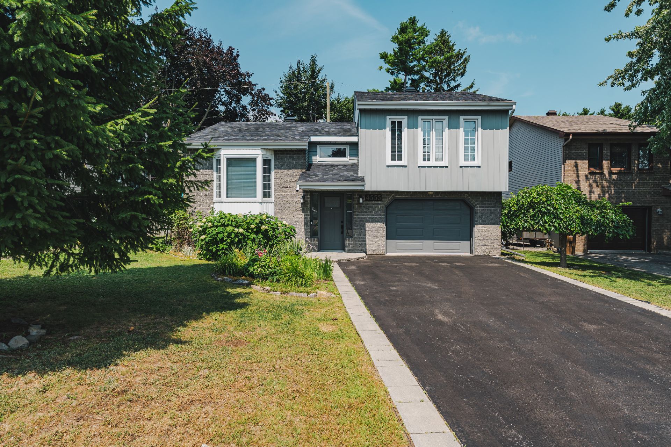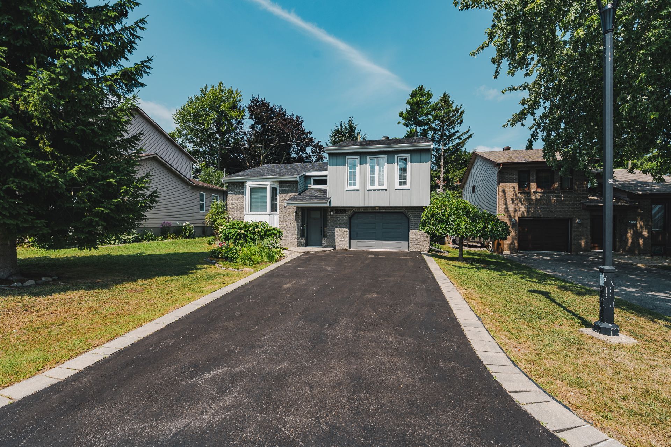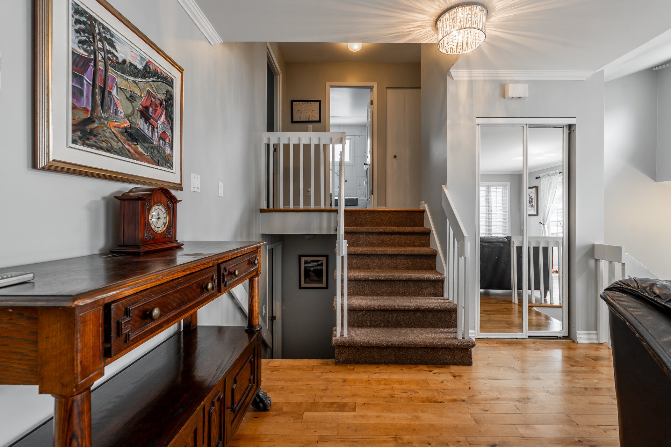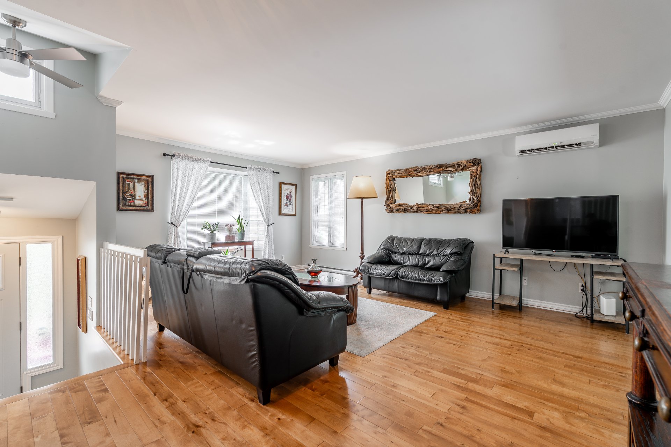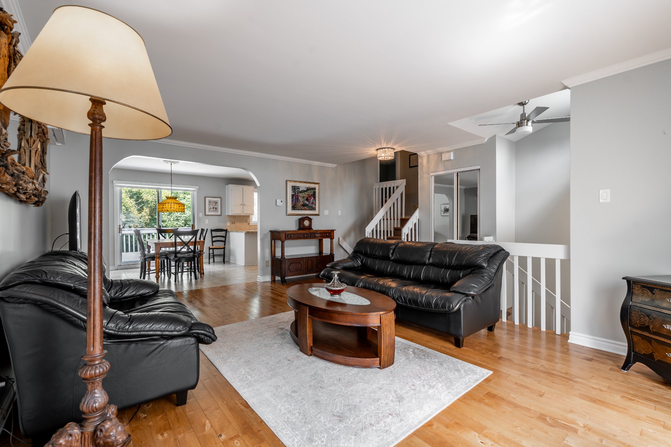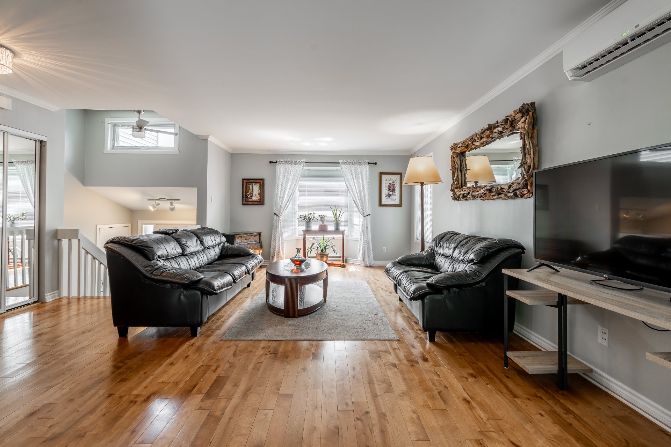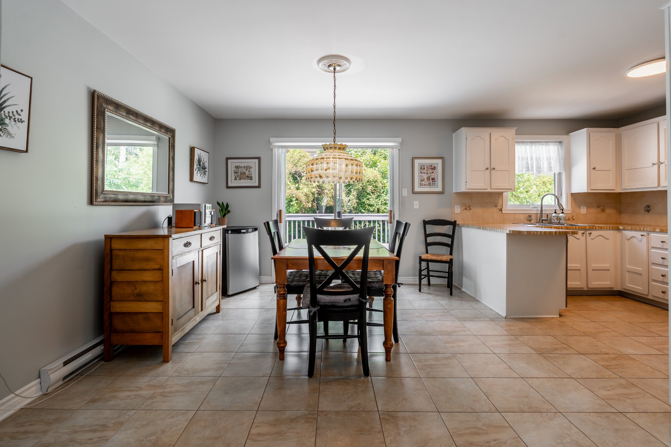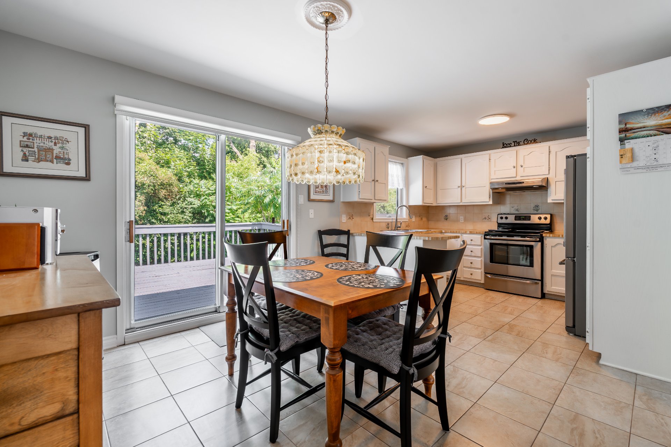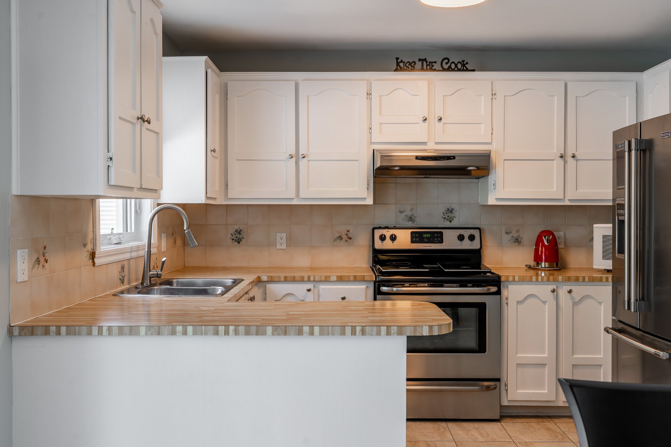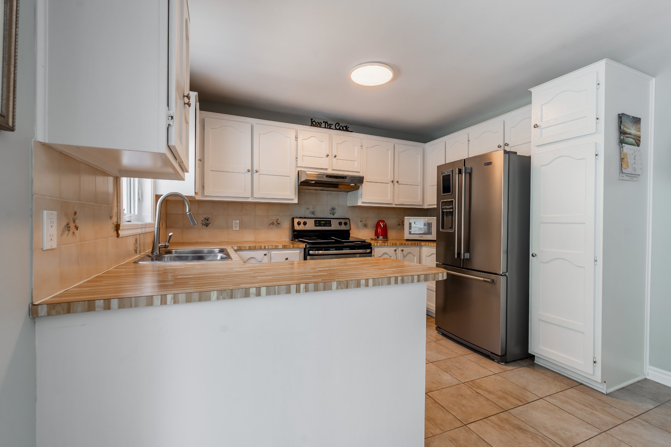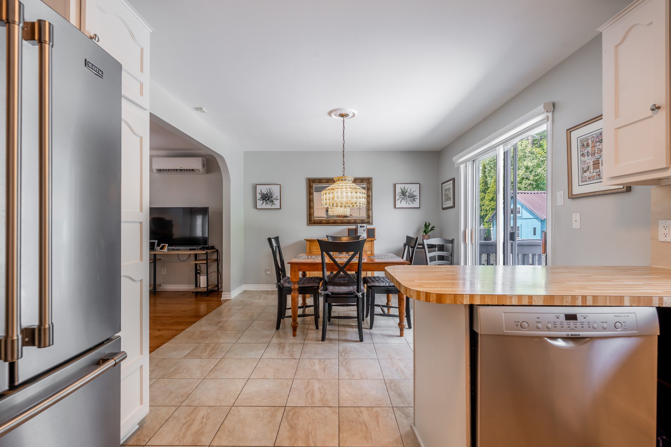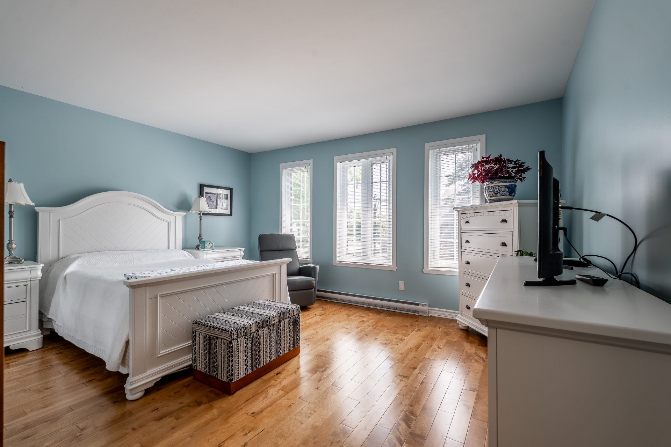4555 Rue de Monaco, Montréal (Pierrefonds-Roxboro), QC H9J
Discover 4555 Rue de Monaco, a well-maintained 3-bedroom split-level offering a bright, functional layout. The main level features a spacious living room with hardwood floors, open kitchen and dining area with direct access to the large deck and fenced backyard. Upstairs are 3 comfortable bedrooms and a full bathroom. The finished basement offers a family room, second full bath with laundry, and interior garage access. Ideally located near Parc Grier with a playground, sports field, ice rink in winter, tennis courts + Valleycrest public pool. Quick access to Highway 40, REM, shopping, schools, and public transit. Perfect for young families!
Step into 4555 Rue de Monaco, a charming and thoughtfully
maintained split-level home that combines comfort,
functionality, and key recent updates. Some improvements
include a new roof and gutters (2023), basement and front
living room windows (2015), front and garage doors (approx.
2015--2017), basement flooring (2015), hardwood floors
replacing carpet (2015), and an updated shower floor. The
main floor features a spacious living room with beautiful
hardwood, an inviting dining area, and a practical kitchen
with ample cabinetry and direct access to the large
deck--perfect for outdoor dining and entertaining.
Upstairs, you'll find three comfortable bedrooms filled
with natural light, along with a full bathroom. The
finished basement adds valuable living space with a family
room, a second full bathroom with laundry, and interior
access to the garage. The fully fenced backyard offers
privacy, a generous 5,250 sq. ft. lot, and a deck ideal for
entertaining family and friends.
Highlights of the area:
This property enjoys a prime location near Parc Grier, a
community hub featuring a playground, sports field, tennis
courts, soccer facilities, and an outdoor ice rink in the
winter. The Valleycrest public pool is only minutes away,
offering another great spot for summer fun.
Nearby schools:
Several reputable schools are in the vicinity, including
Kingsdale Academy, St. Anthony Elementary, and Pierrefonds
Community High School, along with a selection of daycare
centers and preschools, making this home ideal for young
families.
Convenient access:
The property offers quick connections to Highway 40,
ensuring easy travel to the West Island, downtown Montreal,
and beyond. Public transit, shopping centers, grocery
stores, and essential services are all within a short
distance, adding to the home's appeal.
Whether you're looking for a family-friendly location or a
move-in ready home in a vibrant community, 4555 Rue de
Monaco offers the perfect balance of comfort, location, and
lifestyle.
