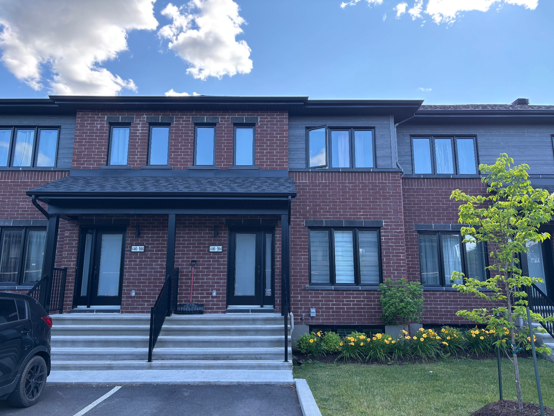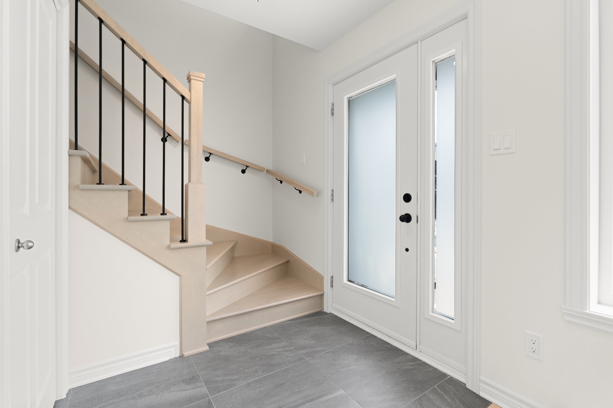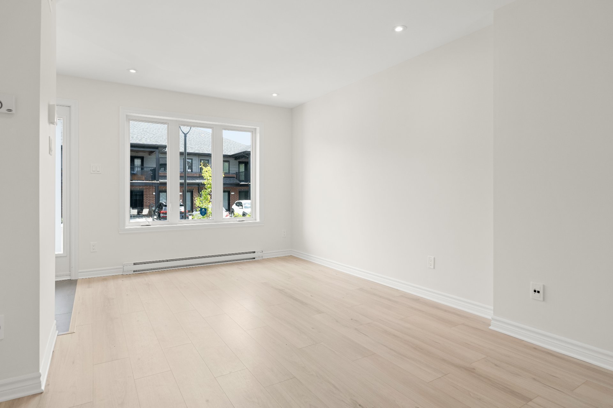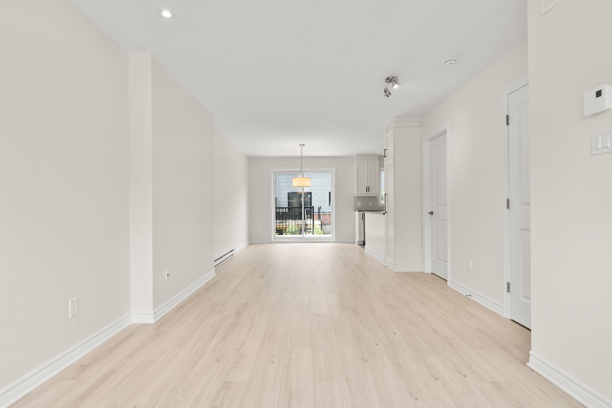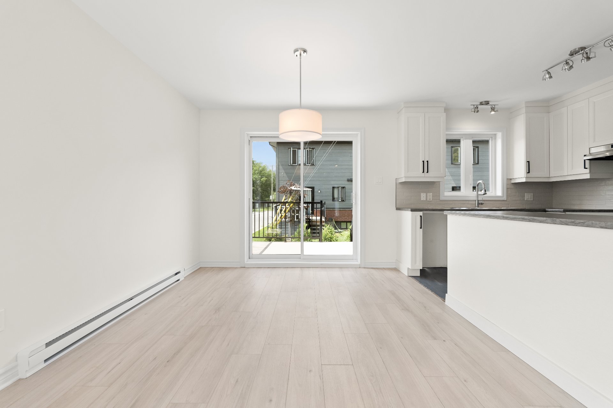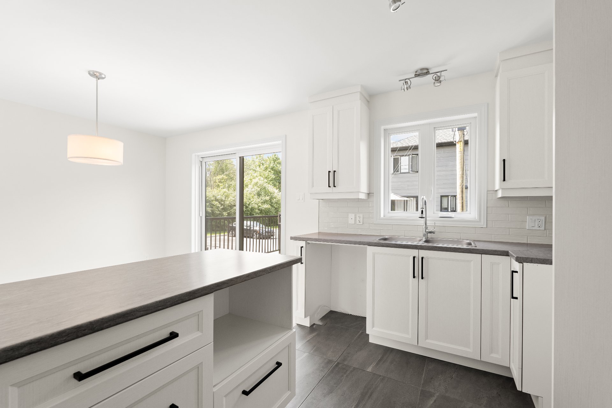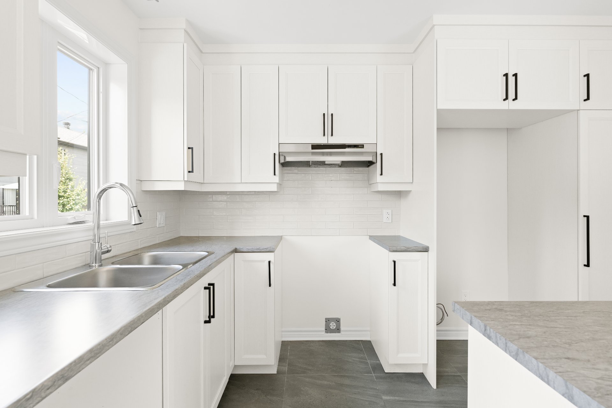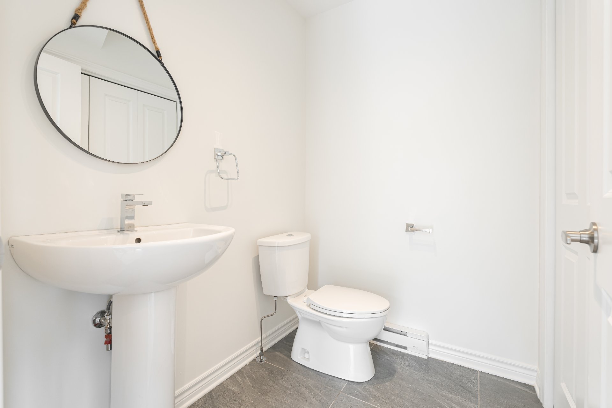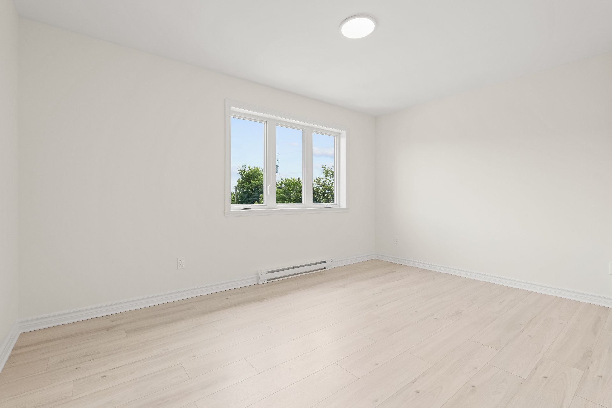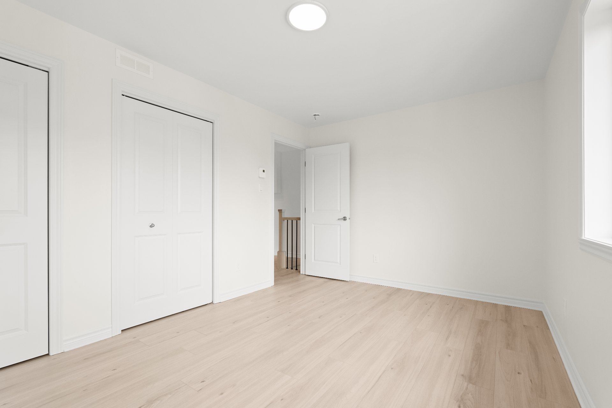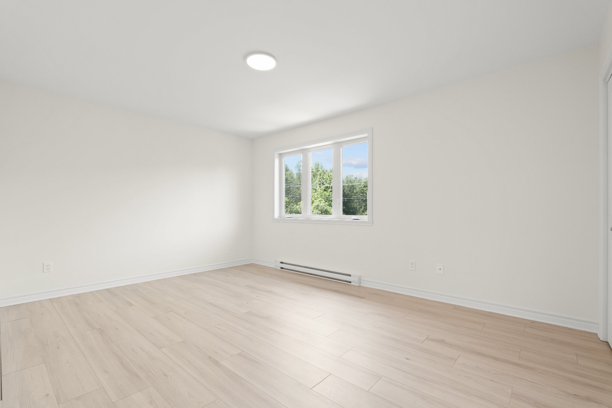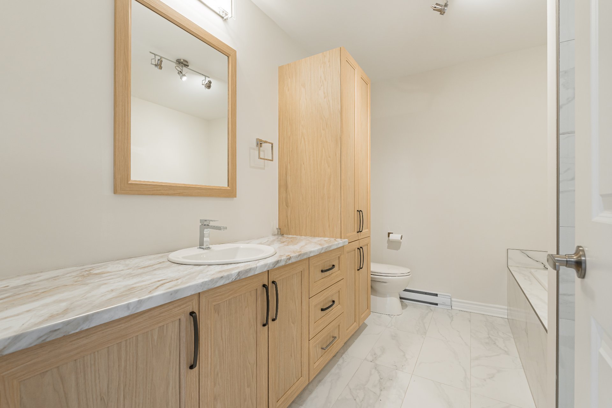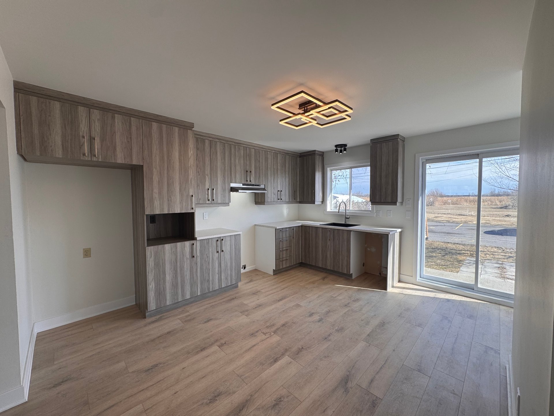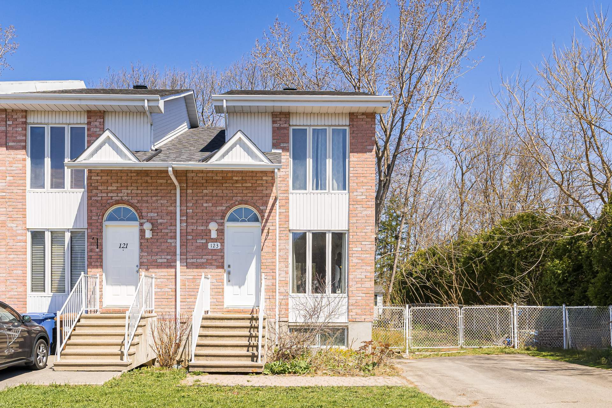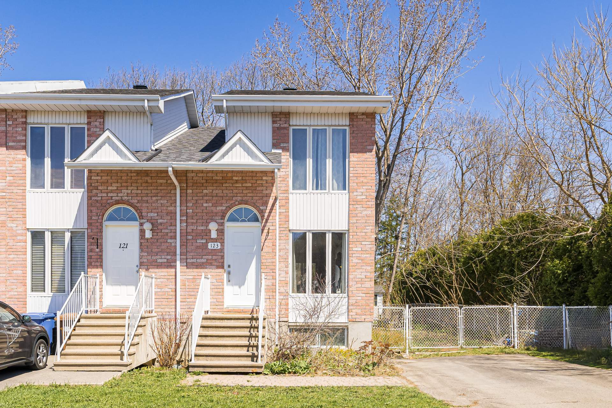446 Rue Valois, Vaudreuil-Dorion, QC J7V
Don't let this rental opportunity slip away! Secure this inviting middle unit, situated in a highly-desirable neighborhood of Vaudreuil-Dorion. This townhouse boasts three bedrooms, two full bathrooms, and a powder room. The first floor welcomes you with a spacious open concept layout, while the basement offers a spacious family room. Two outdoor parking spaces are included with the rental. Positioned near all amenities, with easy access to highways 20, 30, and 40, as well as public transportation, parks, schools, and more!
*Non-smoking building. No pets allowed.
Two outdoor parking spaces included as well as lawn cutting
and snow removal in the parking lot.
*Subject to a credit check which must be approved by the
lessor. Complete verification required: credit, criminal,
employment and references. All to the satisfaction of the
landlord.
