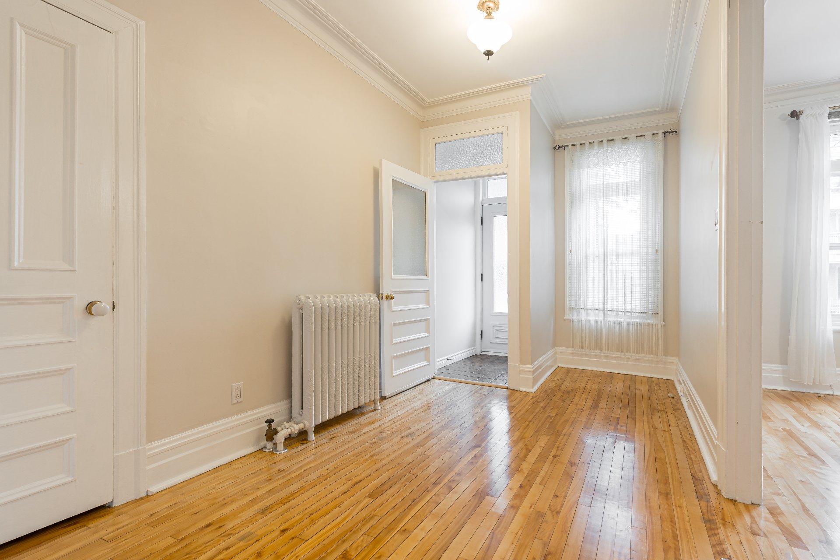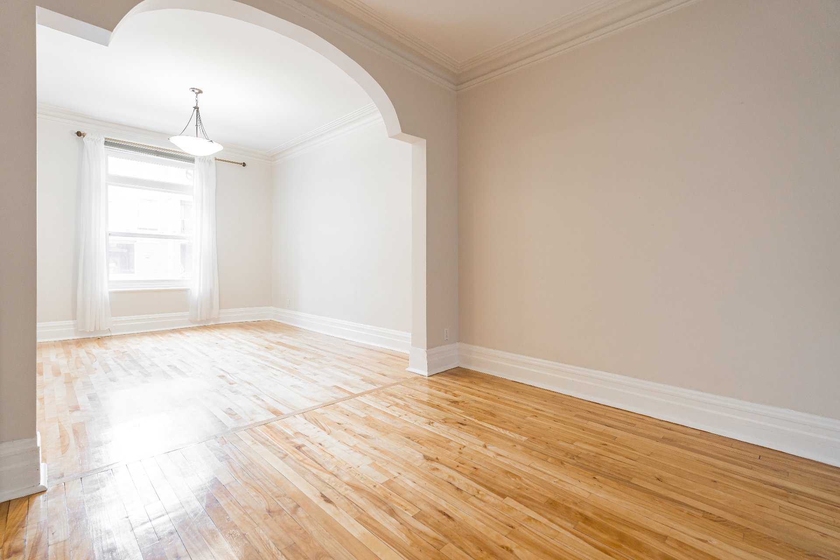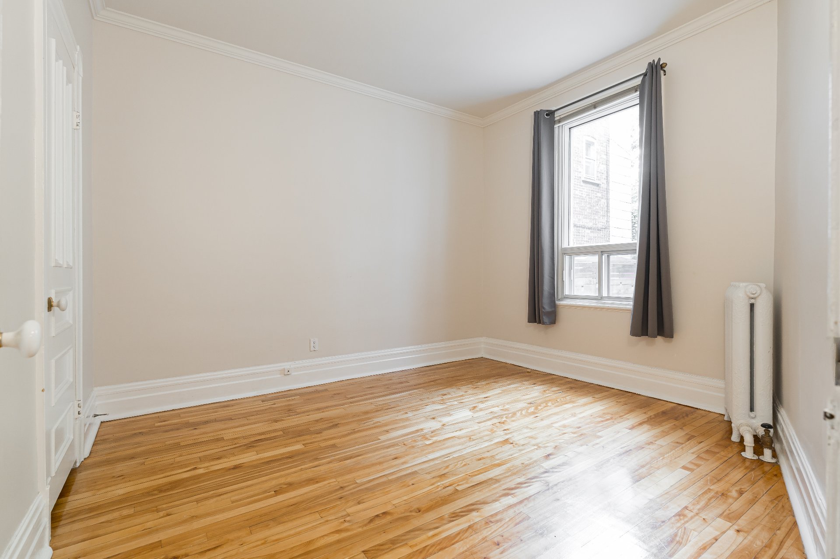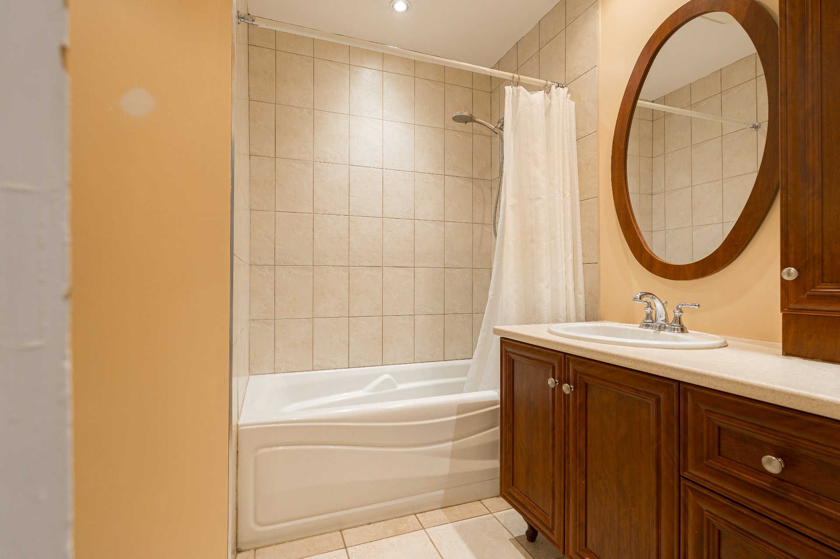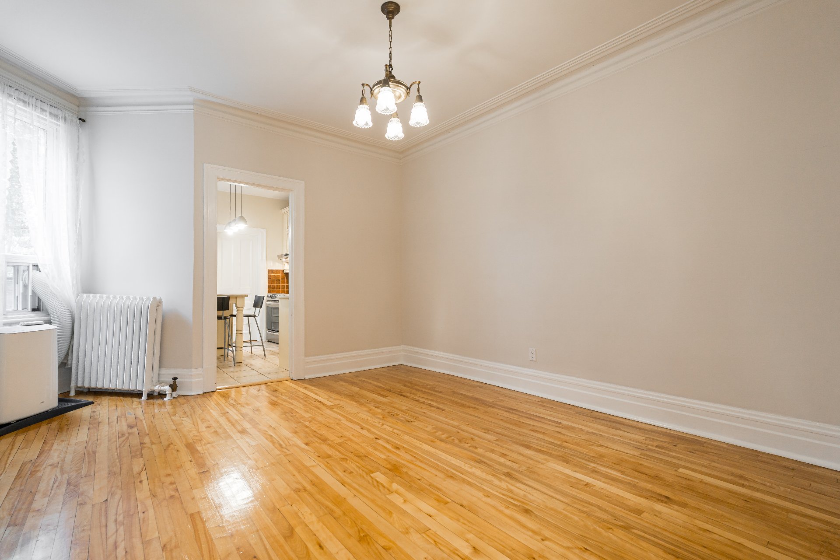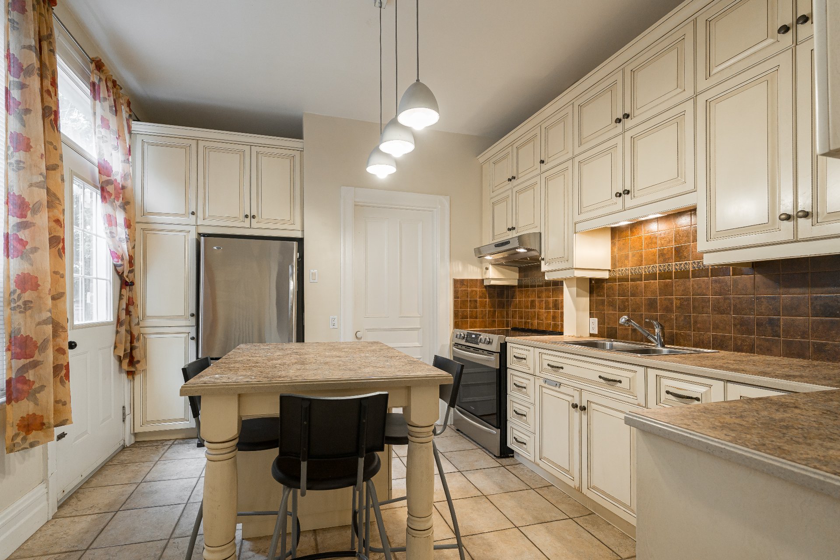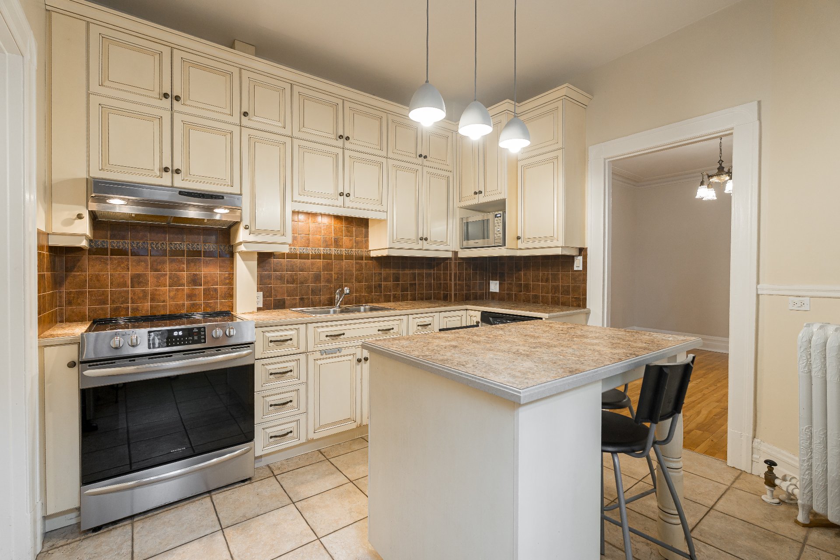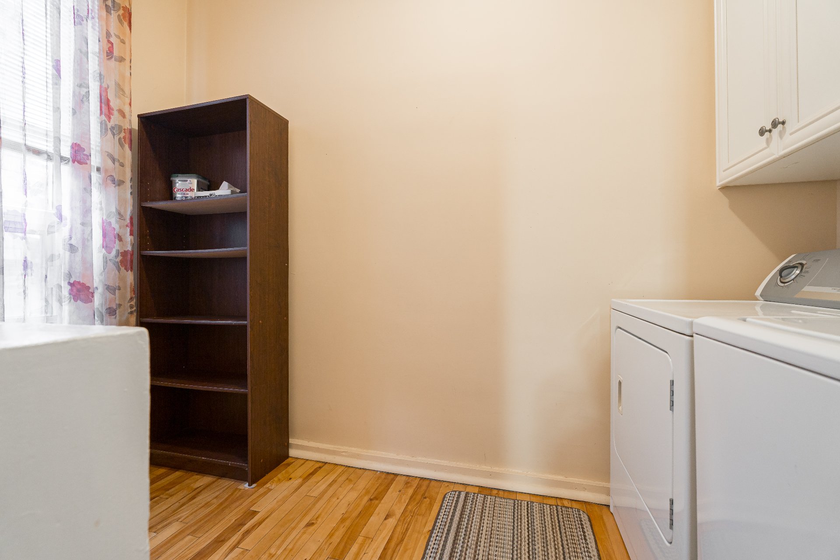3480 Av. Prud'homme, Montréal (Côte-des-Neiges, QC H4A
Discover this beautifully appointed 1-bedroom, 1-bathroom rental on the first floor of a charming duplex in Notre-Dame-de-Grâce, on the edge of Westmount. The versatile layout offers space for a home office or a second bedroom. Sun-drenched high ceilings and large windows, complemented by the original wood floors, bring warmth and timeless charm. Enjoy a private backyard and a secluded back alley providing a second access to the property. Just steps from Sherbrooke West's cafés, restaurants, boutiques, and grocery stores, with transit and two metro stations nearby, making city living effortless and enjoyable.
Step into this charming 1-bedroom, 1-bathroom rental on the
first floor of a beautifully maintained duplex in
Notre-Dame-de-Grâce (NDG).
Features:
- Oversized living room with the option to create a second
bedroom or home office
- High ceilings and large windows
- Private backyard and patio
- Second access through a secluded back alley
Nearby:
- Steps from Sherbrooke West's cafés, restaurants,
boutiques, grocery stores, and essential amenities
- City of Westmount only a few streets away
- 8-minute walk to Vendôme metro
- 15-minute walk to Villa-Maria metro
- Easy access to Highways 15 and 20
- Renowned schools nearby, including Villa Maria College
and Marianopolis College
- MUHC -- McGill University Health Centre hospital within
close proximity
RENTAL CONDITIONS:
- The LESSEE shall be responsible to maintain the lawn in
both the front and back yard at all times. It will be at
their own expense should they decide to have it done by a
landscaping company.
- The LESSEE shall be responsible for keeping front steps,
back steps and walkways clear of snow at all times. Any
costs incurred for snow removal, including hiring a third
party or service, will be at the LESSEE's expense.
- Any potential LESSEE must complete a credit check at
their own expense and provide references and/or a letter of
employment to the full satisfaction of the LESSOR.
- Smoking of any kind is strictly prohibited inside the
property.
- The cultivation of marijuana or cannabis in/on the
premises is strictly prohibited.
- Small pets may be permitted subject to prior discussion
and written consent from the LESSOR.
- The LESSEE must complete the OACIQ Consent to Check
Payment Habits (CCPH) form.
- The LESSEE must provide proof of an insurance policy
prior to occupancy, including civil liability coverage of
at least $2 million, valid for the entire lease term.
- The LESSEE shall not sublet the Premises, in whole or in
part, without the prior written consent of the Landlord.
- Rentals to third parties such as Airbnb or VRBO are
strictly prohibited.
- The interior of the property may not be painted or
modified in any way without the LESSOR's prior written
consent.
- Any repairs required due to the LESSEE's negligence or
wrongful acts will be at the LESSEE's expense.
*Approximate living area


