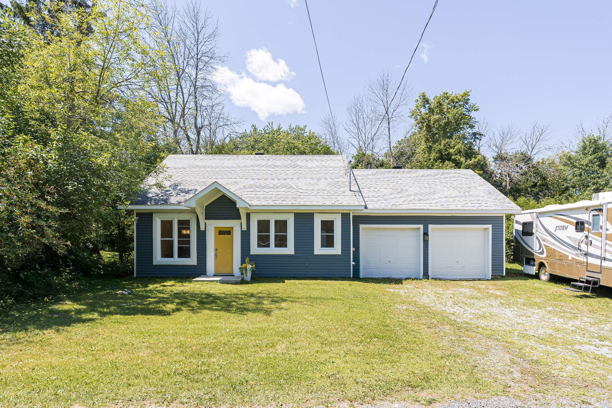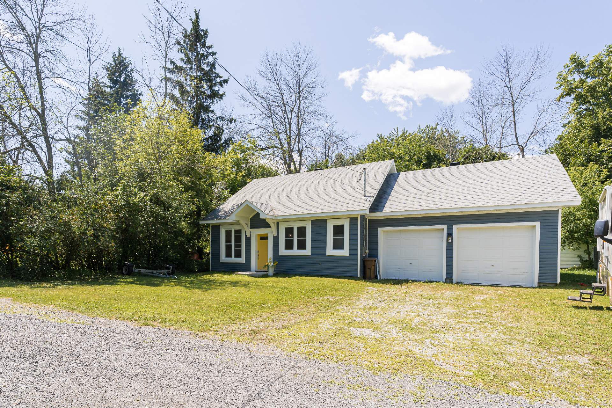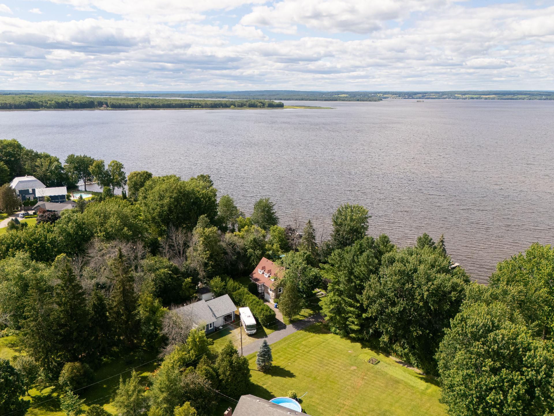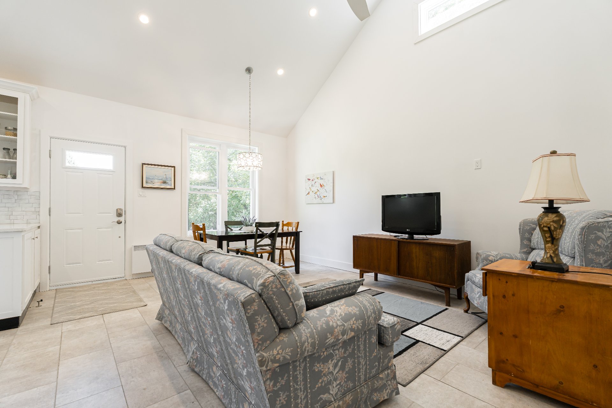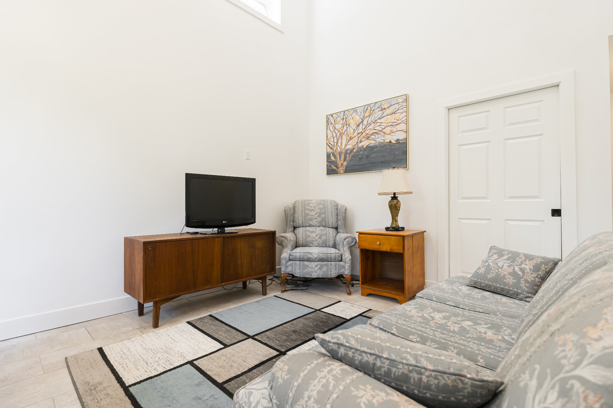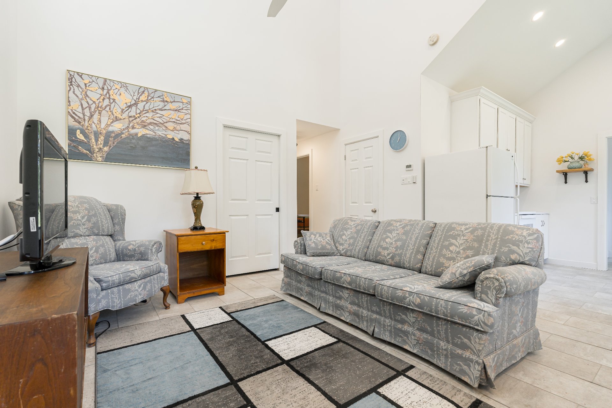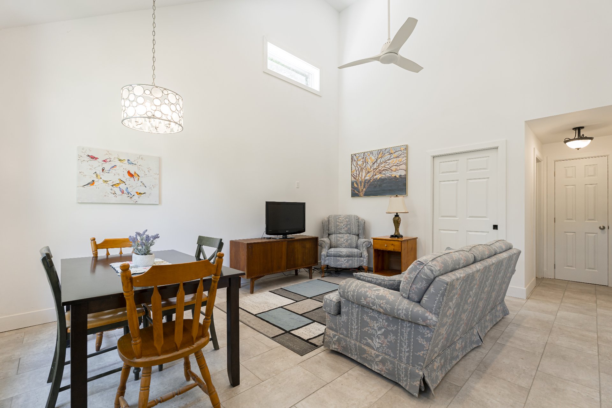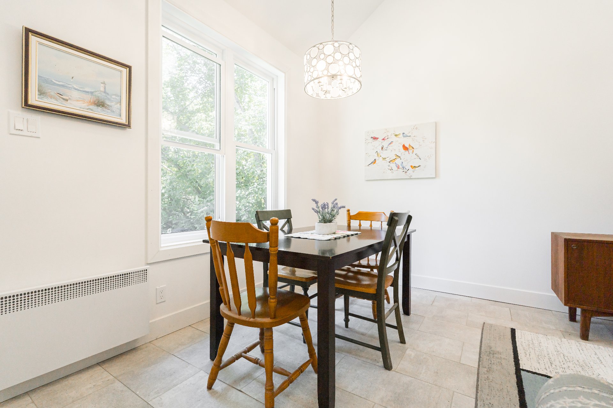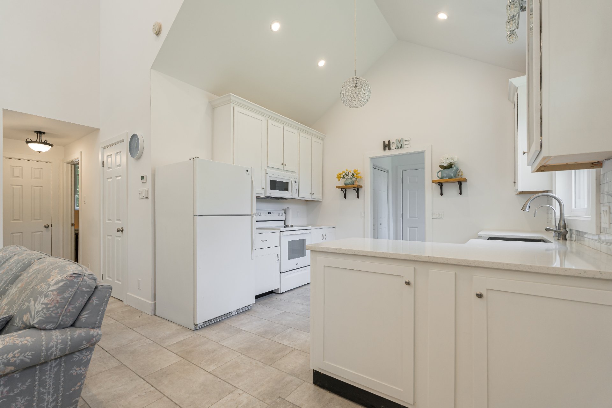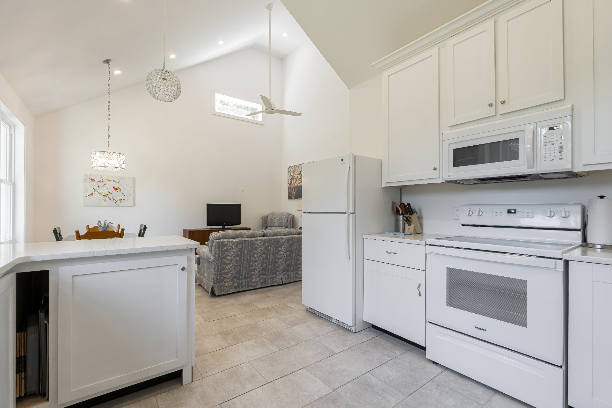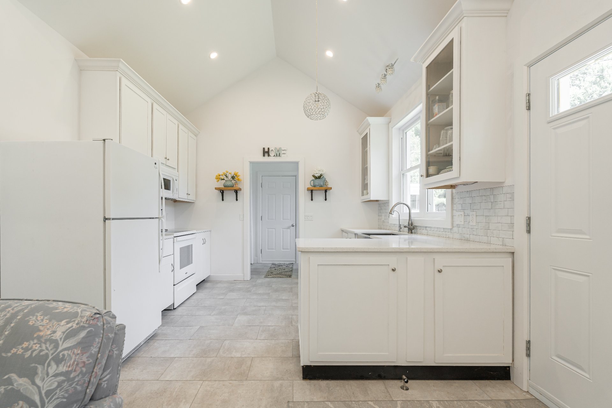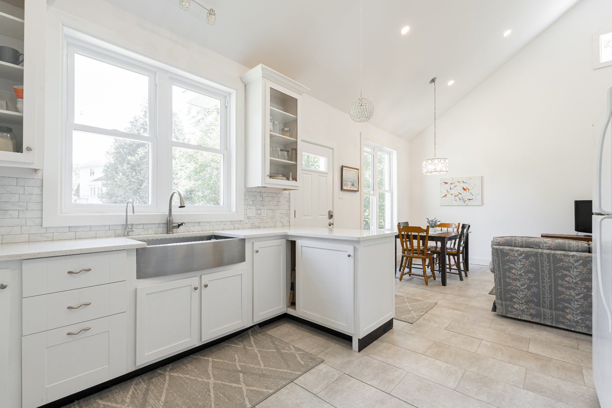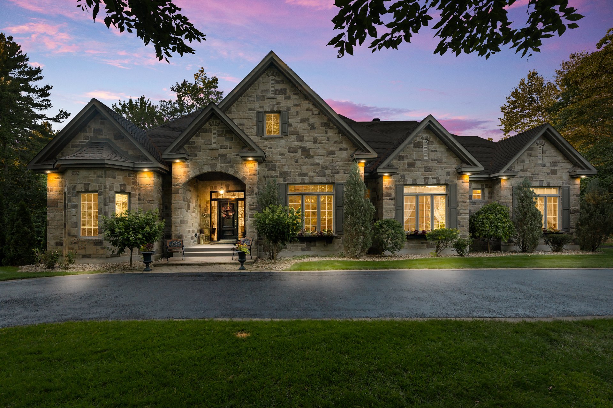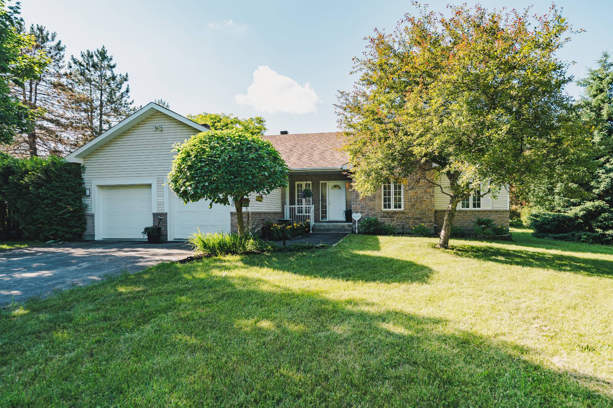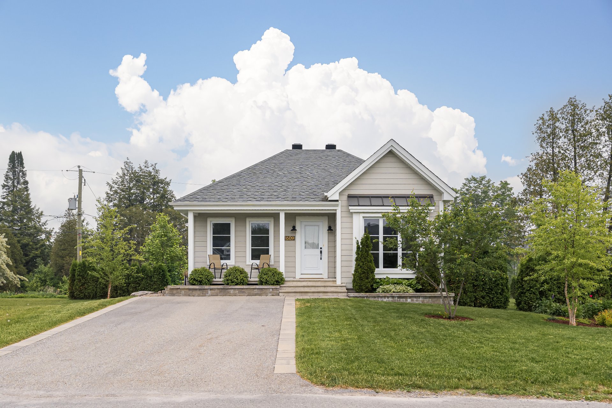22 Rue Faubert, Rigaud, QC J0P
Cozy 2-bed, 1.5-bath cottage completely rebuilt between 2018-2024, offering approx. 1000 sq. ft. of living space with soaring 18-ft vaulted ceilings. The primary bedroom features an ensuite and large walk-in closet. Beautiful kitchen with quartz counters and connected laundry/mudroom. Heated 2-car garage/workshop with sink and pull-down attic storage. Enjoy peaceful surroundings with access to Ottawa River via shared road. Quick highway access, minutes to Hudson and Rigaud amenities. All you need for a weekend home or smart investment!
Built beginning in 2018 and completed in 2024, this
thoughtfully owner-constructed home offers approximately
997 sq. ft. of living space and is ideal as a weekend
escape, seasonal retreat, or an enticing investment
opportunity. Located in peaceful Rigaud, just minutes from
the Hudson Club and the heart of Hudson Village, it blends
small-town charm with easy access to outdoor recreation and
amenities. Constructed on a concrete slab (no basement or
crawlspace), the home sits outside the flood zone.
Inside, you'll find durable vinyl flooring throughout and
stunning 18-foot vaulted ceilings that create an open, airy
atmosphere. The kitchen features quartz countertops and
comes with a fridge, stove, microwave, washer, and dryer.
There's room for a dishwasher, though one is not installed.
The layout includes two bedrooms, with the primary bedroom
featuring a large walk-in closet and a full ensuite
bathroom, plus an additional powder room.
An air exchanger maintains fresh air circulation
year-round, and the home is pre-wired for future air
conditioning. A reverse osmosis water filtration system is
in place, and the hot water tank was replaced in 2019. The
Bionest septic system was installed in 2017 and is modern
and eco-friendly. Pull-down attic stairs provide additional
storage.
The attached, heated two-car garage includes a sink--ideal
for seasonal prep or outdoor cleanup. A legal servitude
grants access to the nearby shoreline, just a short walk
away, where residents can enjoy the natural beauty and
tranquility of the Ottawa River. While the dock at the
water does not belong to 22 Rue Faubert, the neighbor
allows residents of the street to use it at his discretion.
Please note that snow removal for the street is shared
among residents during the winter season.
Nearby attractions include:
Hudson Club -- boating, tennis, and events
Mont Rigaud -- skiing, biking, and hiking
Arbraska Rigaud -- ziplining and aerial adventure park
Hudson Village -- shops, cafés, and theatre
Sucrerie de la Montagne -- maple syrup tours and meals
Les Sentiers de L'Escapade -- forested walking trails
Greenwood Centre for Living History
With its cozy layout, quality finishes, and close proximity
to both nature and culture, this property is a perfect
low-maintenance getaway or investment year-round.
