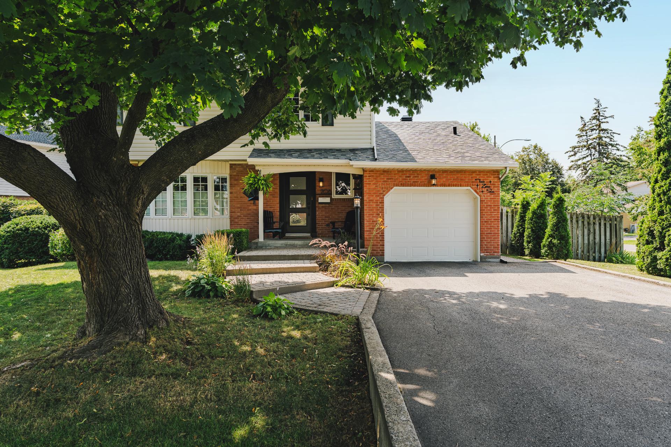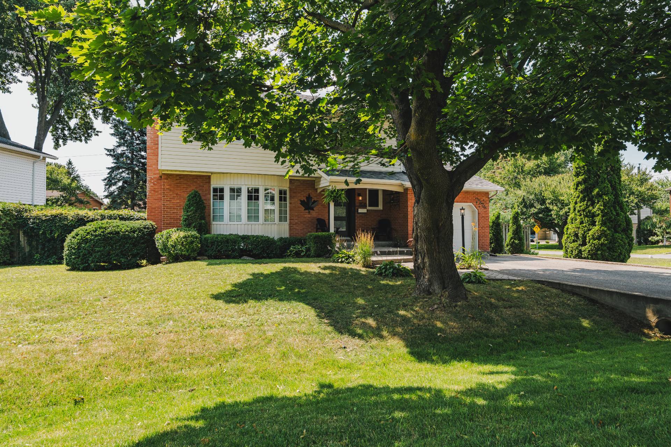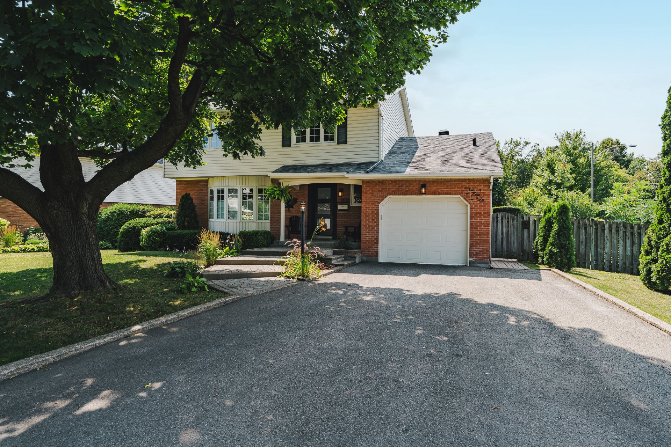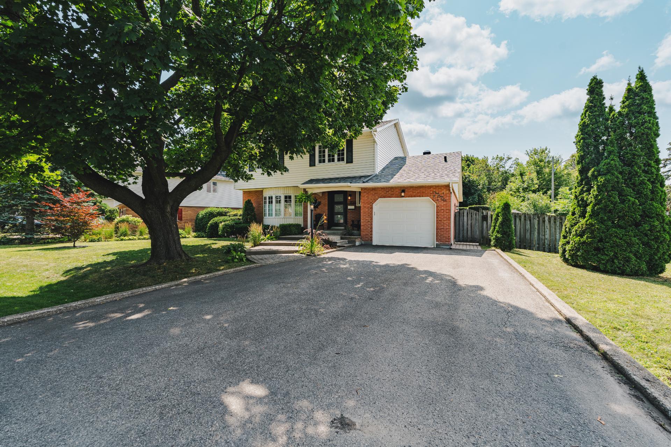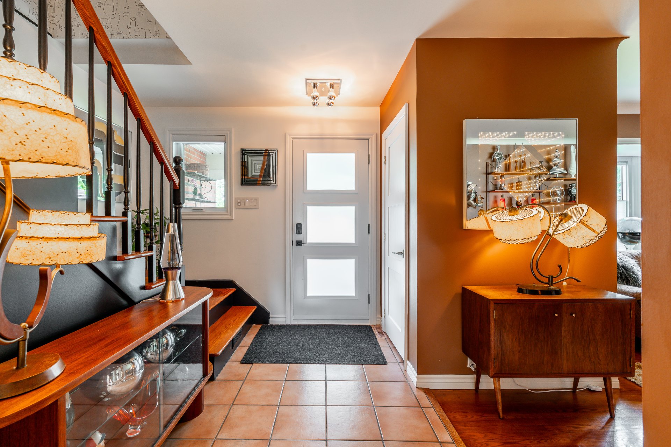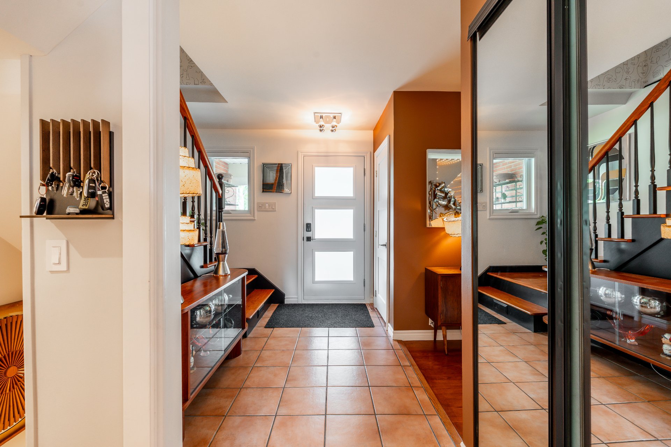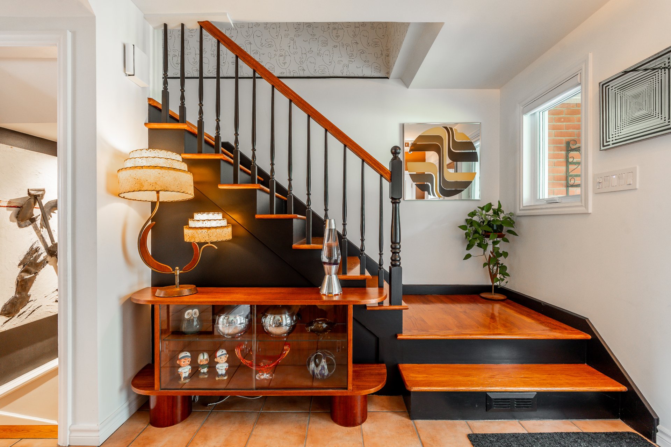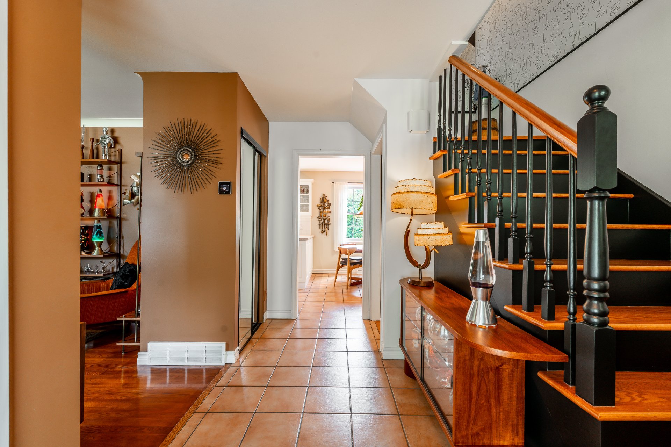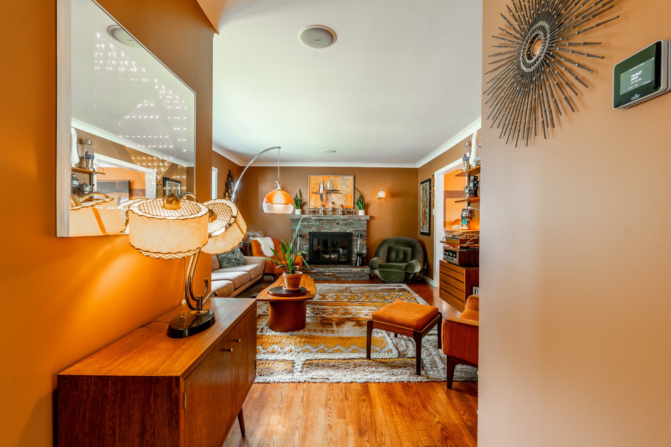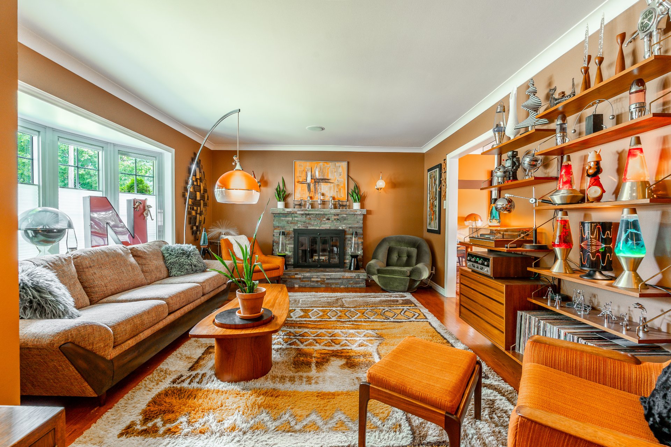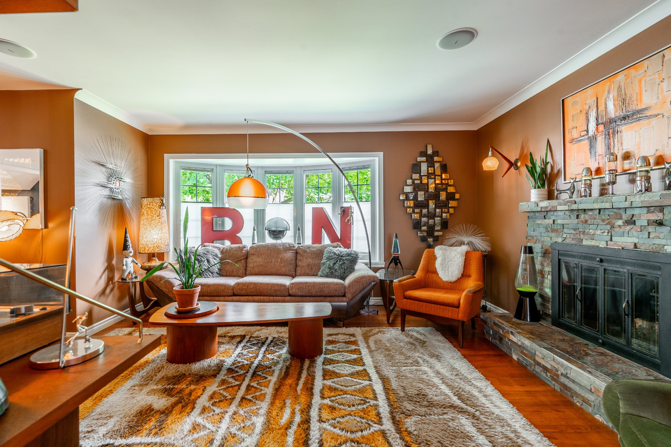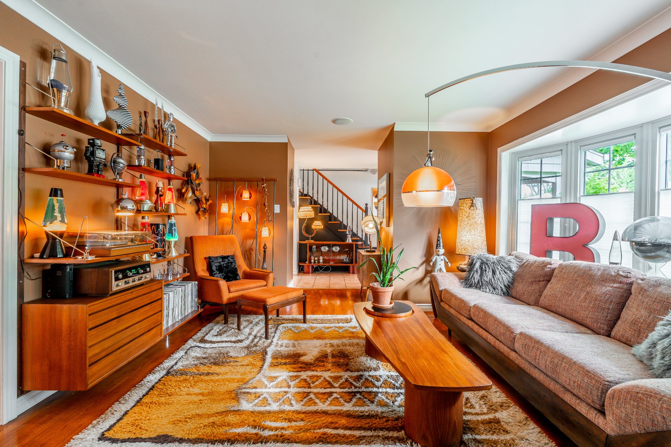206 Av. Kenton, Beaconsfield, QC H9W
Welcome to this charming, well maintained 4-bedroom home in prime Beaconsfield, lovingly cared for by the same family for 25 years. Nestled on a beautifully landscaped corner lot with a fenced yard, deck, and mature hedges, this two-story gem offers warmth and comfort. Enjoy a well-appointed kitchen with dinette, cozy family room, separate dining room, and living room with wood fireplace. Features include a renovated bathroom, bright finished basement, powder room, and 1-car garage with 4-car driveway. Just minutes from Saint-Charles, Lakeshore Hospital, parks, schools, and all essentials. A vibrant neighborhood that feels like home!
A Cherished Beacon Hill Home with Timeless Mid-Century
Warmth!
In the heart of Beaconsfield's highly sought-after Beacon
Hill (Northeast) neighborhood lies this warm and welcoming
4-bedroom home -- lovingly cared for by the same family for
over 25 years. Proudly set on a beautifully landscaped
corner lot, with mature trees, a fully fenced backyard, and
a sun-filled deck, this property perfectly blends comfort,
privacy, and community.
Inside, the home showcases a tasteful mid-century style,
with thoughtful details that create a welcoming atmosphere.
Indoors --
- Light-filled kitchen with dinette overlooking the backyard
- Lovely family den just off the kitchen/dinette -- a warm,
comfortable retreat with direct access to the outdoor deck
and private yard
- Formal dining room designed for gatherings and
entertaining
- Spacious living room anchored by a wood-burning fireplace
and large bay window
-Convenient main-floor powder room
Upstairs --
- Four bright and generously sized bedrooms filled with
natural light
- Renovated full bathroom with elegant finishes
Basement --
- Finished open area, ideal as a playroom, home office, or
gym
- Separate laundry area and generous storage
The Property --
- Beautifully landscaped corner lot with mature hedges for
privacy
- Fully fenced backyard with a large sunny deck, perfect
for entertaining or relaxing
- 1-car garage and driveway for up to 4 vehicles
Prime Location --
- Enjoy everyday essentials and community amenities just
minutes away:
- Quick access to St-Charles Blvd
- Walmart, Lakeshore General Hospital, Beaurepaire Village
- Beaconsfield train station, local grocery stores, and
pharmacies
- Highway 20
The neighborhood is also renowned for its exceptional
schools, green spaces, and strong sense of community.
Nearby schools include:
- Beacon Hill Elementary (walking distance)
- St. Edmund Elementary
- École Primaire Saint-Rémi
- Christmas Park School
- Beaconsfield High School
- École Secondaire Félix-Leclerc
Parks & recreation at your doorstep --
- Windermere Park & Briarwood Park (sports fields,
playgrounds)
- Angel Woods Nature Park (peaceful walking paths &
dog-friendly trails)
- Beaconsfield Recreation Centre, library, and year-round
family programs
This is more than a house -- it's a home filled with
mid-century charm, warmth, and care, ready to welcome its
next chapter in one of Beaconsfield's most loved
neighborhoods.
