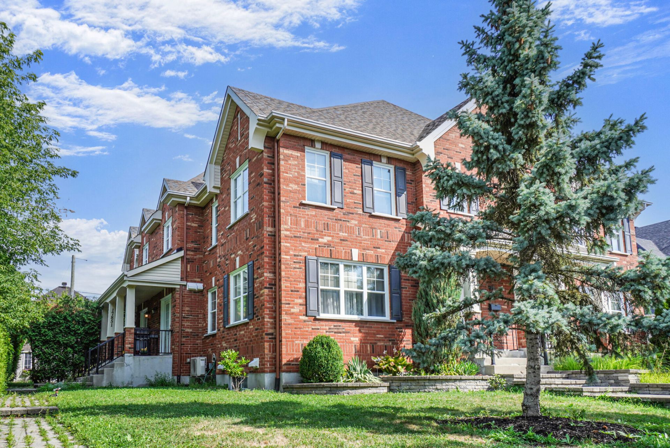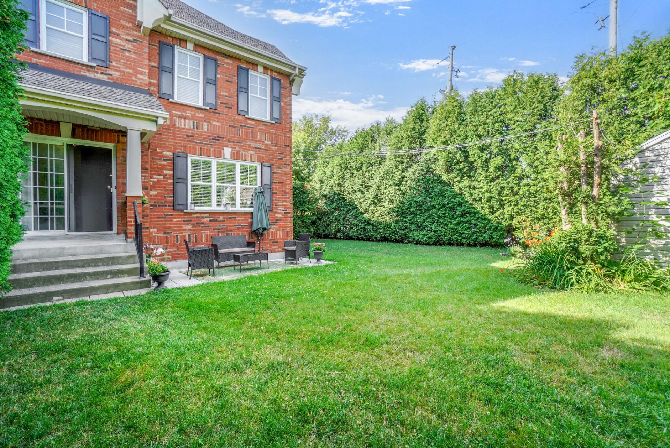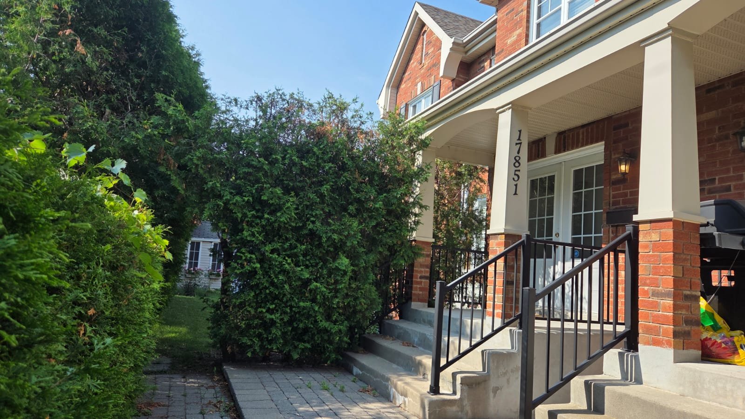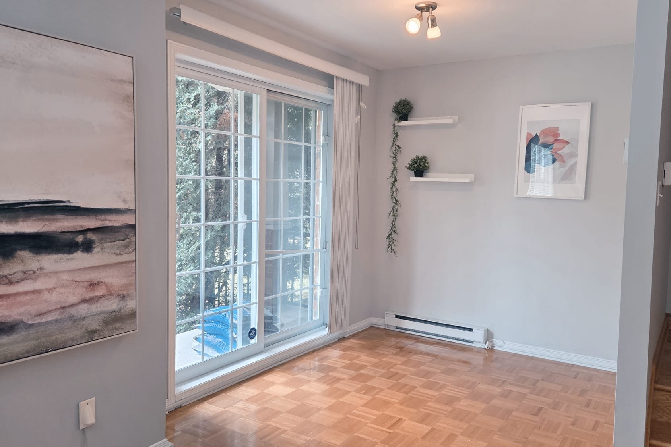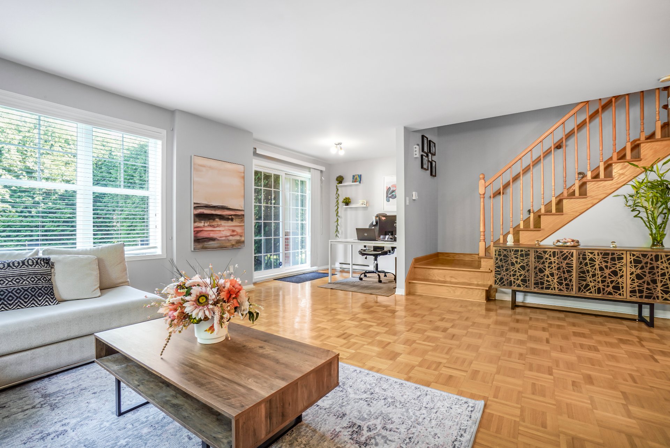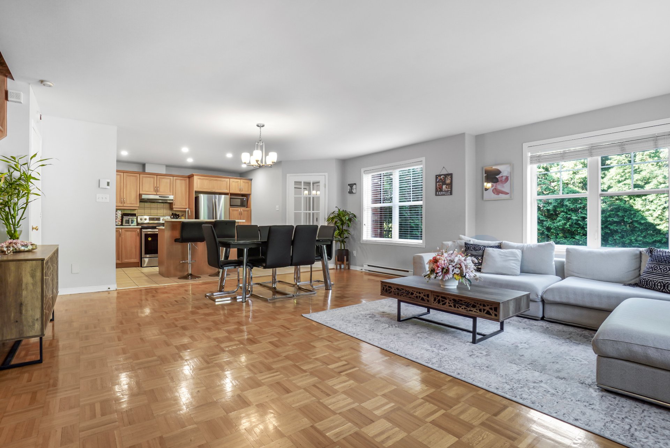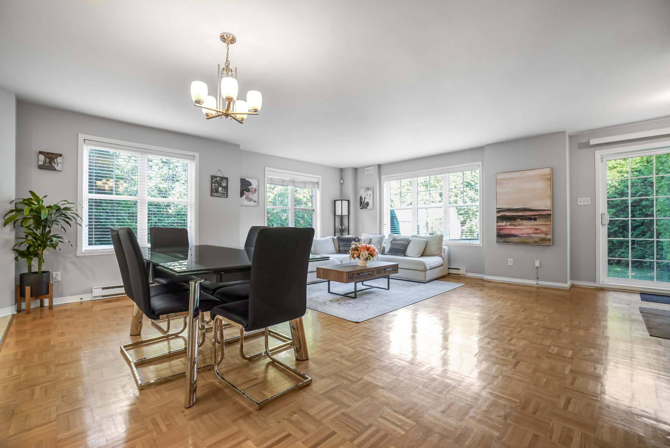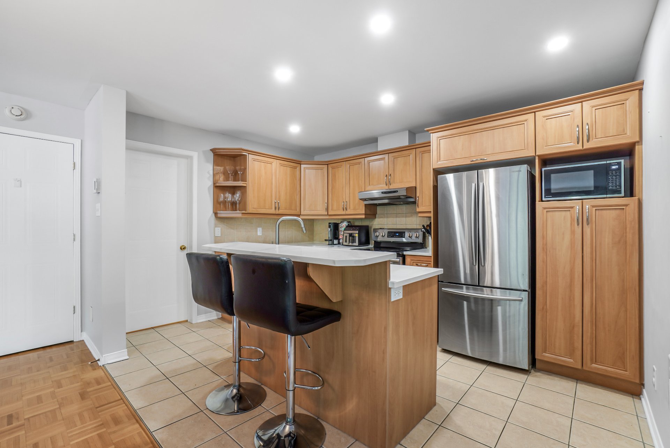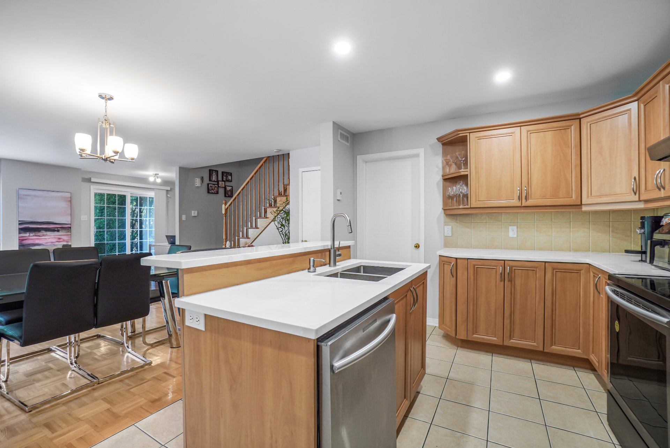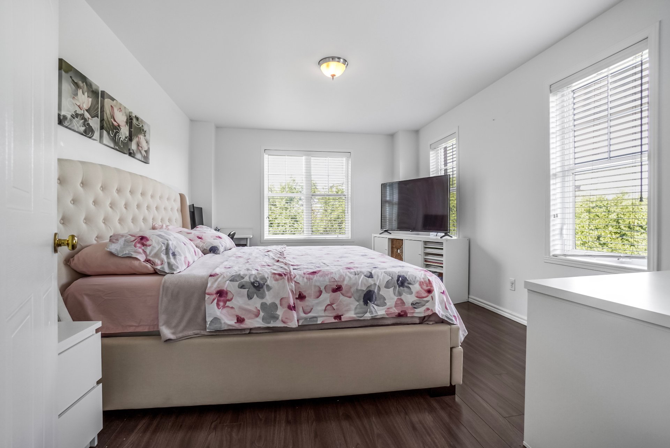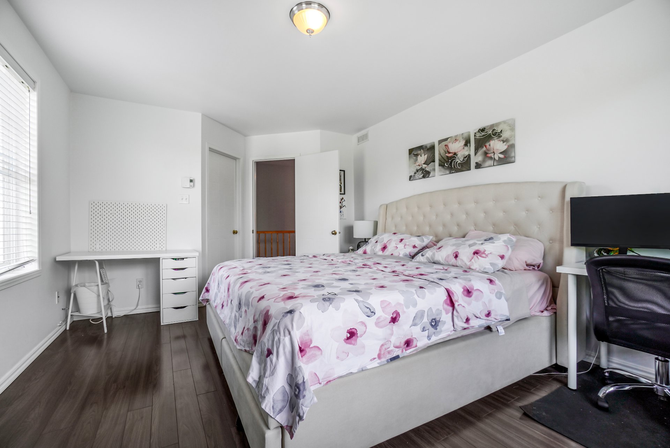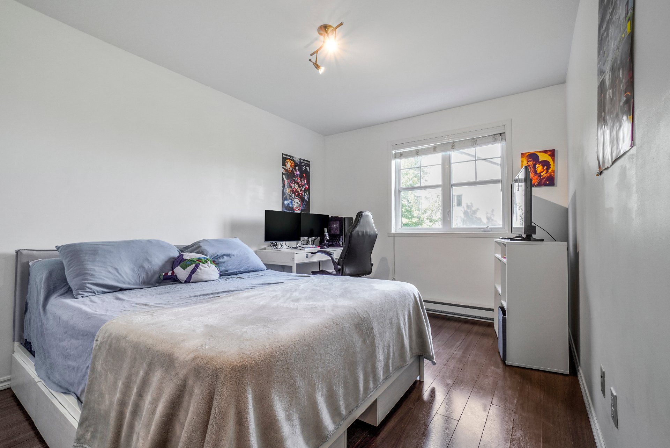17851 Boul. de Pierrefonds, Montréal (Pierrefonds-Roxboro), QC H9J
Beautiful Grilli townhome (2005) with integrated double garage, ideally located in peaceful Pierrefonds. Features 3 spacious bedrooms, modern kitchen with built-in appliances, large windows, and a practical basement. Gorgeous backyard lined with hedges for rare privacy--ideal for family time and gatherings. Near parks, schools, REM and transit. Quiet off-street unit in impeccable condition. Don't miss this great opportunity!
Rare opportunity! Beautiful Grilli-built townhome (2005)
located in a quiet and sought-after area of
Pierrefonds-Ouest (Riva Bella). This private corner unit,
set back from the street, offers a peaceful family
atmosphere, a spacious fenced backyard, and a double
integrated garage--an ideal combination for comfortable
urban living.
Upon entering, you'll be greeted by a bright, open-concept
main floor with generous windows and elegant finishes. The
layout features a cozy living room, an inviting dining
area, and a modern kitchen with built-in appliances,
seamlessly integrated into the cabinetry for a clean,
sophisticated look. The space flows naturally, perfect for
family life and entertaining guests. A practical powder
room completes the main level.
Upstairs, you'll find three well-sized bedrooms, including
a master with a walk-in closet. The full bathroom includes
both a bathtub and a separate shower--ideal for daily
routines.
The finished basement offers direct access to a private,
heated, double garage, a rare luxury in winter. This level
also includes a laundry room and flexible space for a home
office, gym, or playroom, depending on your needs.
Step outside into your private backyard, bordered by mature
hedges that offer exceptional privacy. A storage shed is
included, and the space is perfect for outdoor meals, kids'
play, or quiet relaxation.
This home stands out for its impeccable maintenance,
thoughtful features (wall-mounted heat pump, air exchanger,
alarm system, garage door opener), and a highly convenient
location close to schools, parks, REM, public transit, and
all essential services.
A true turnkey property--functional, bright, and
inviting--perfect for families seeking comfort, privacy,
and quality of life in the West Island.
