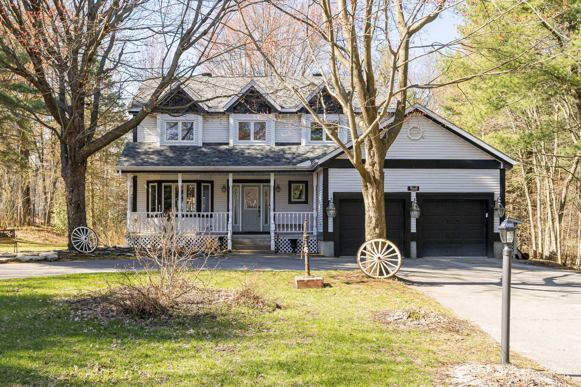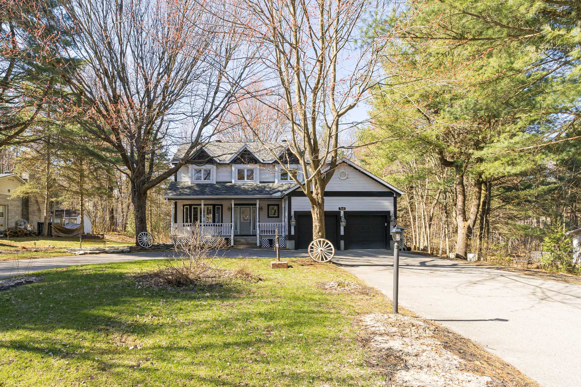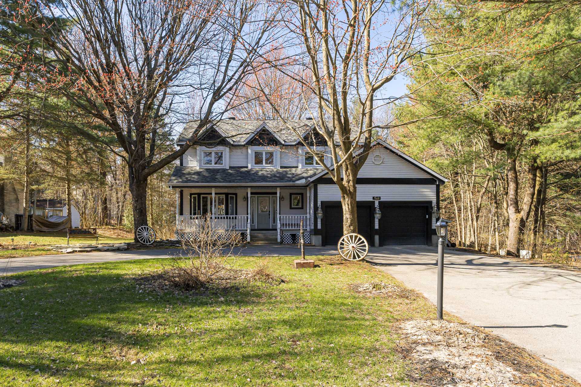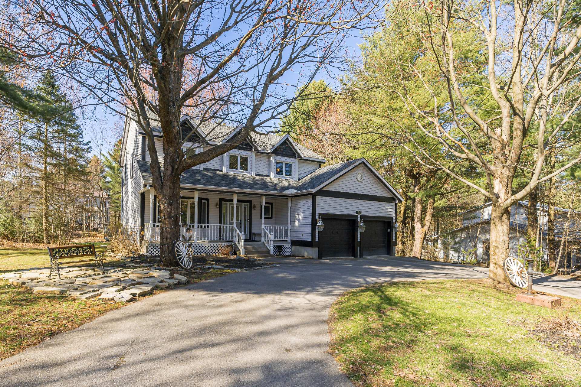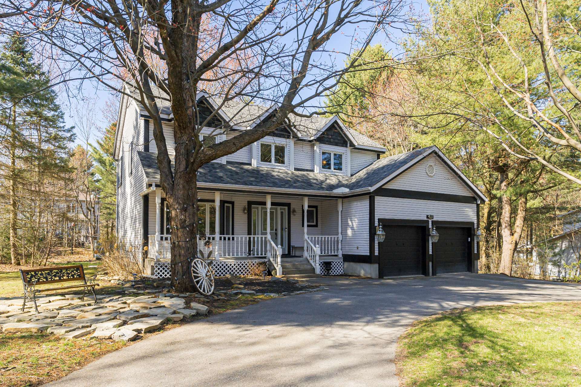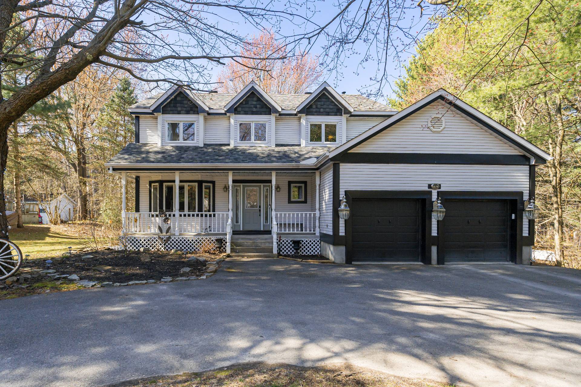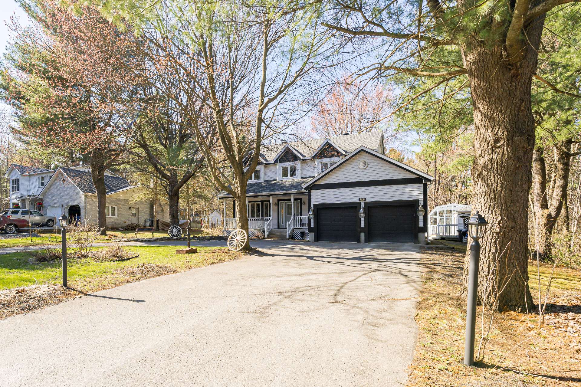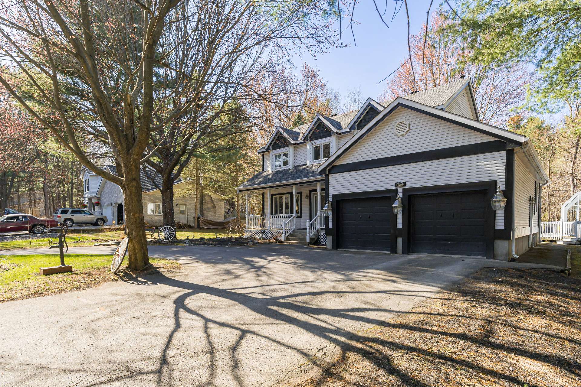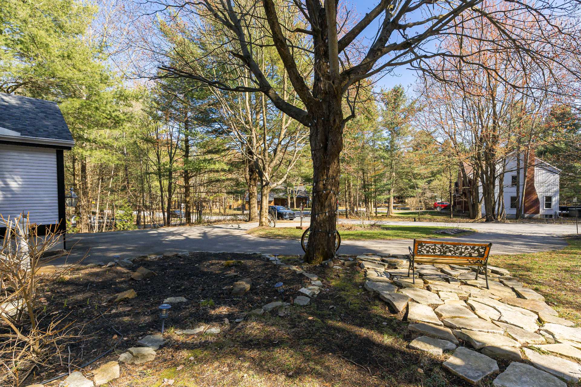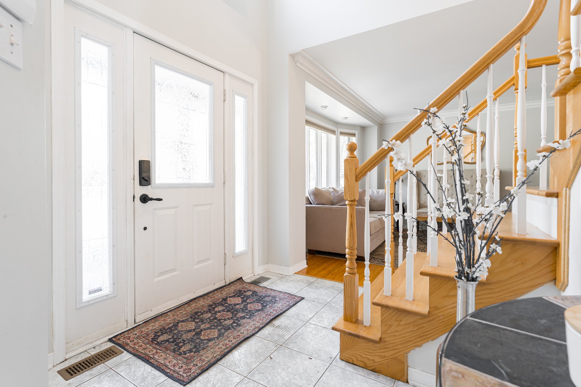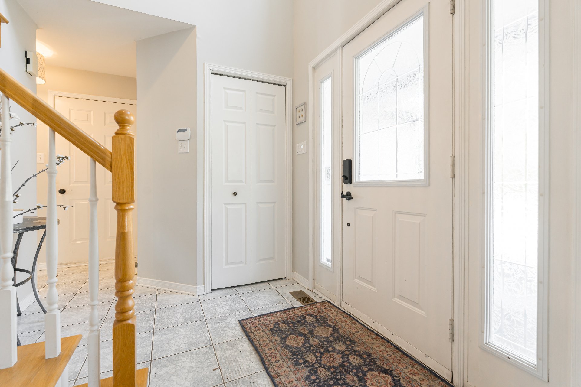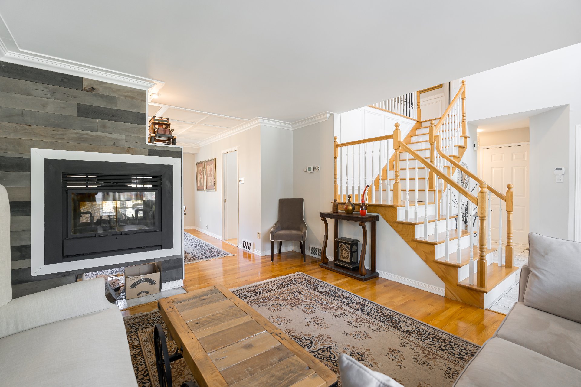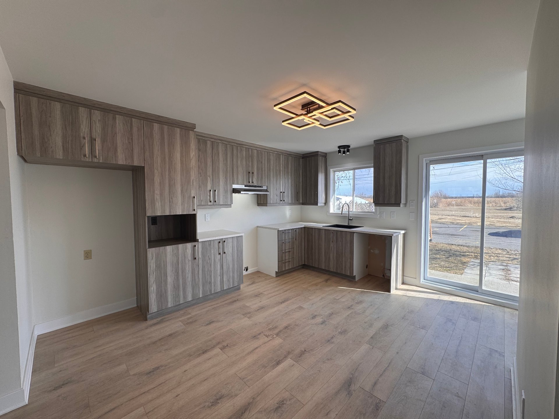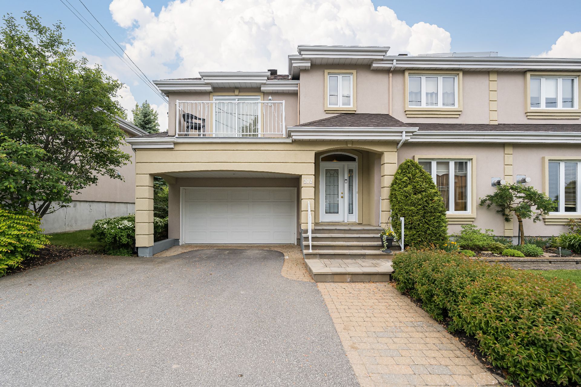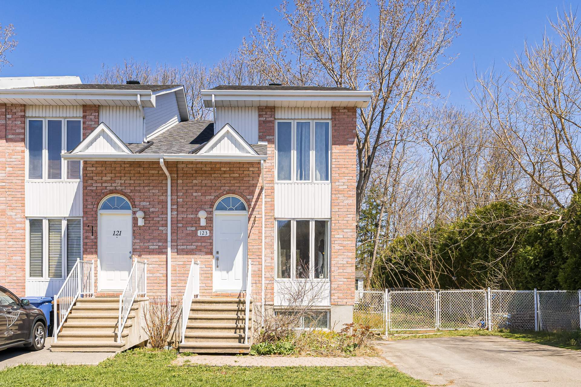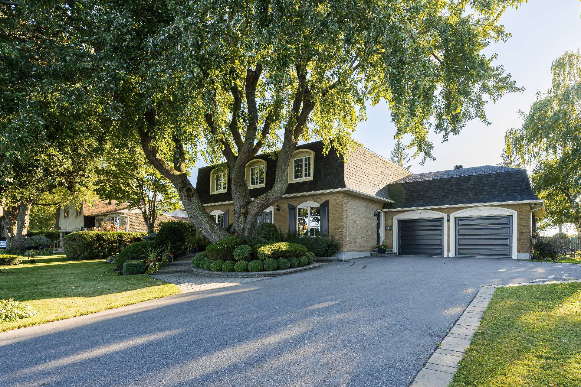1762 Rue du Bordeaux, Saint-Lazare, QC J7T
Welcome to this inviting 4-bedroom home offering bright living spaces, hardwood floors, a renovated kitchen, and a cozy double-sided fireplace between the living and dining rooms. The spacious primary suite features a walk-in closet and private ensuite. The finished basement adds a large family room and plenty of storage. Outside, a huge deck and an in-ground pool under a retractable dome create the perfect space to relax and entertain. Set on a private 17,955 sq ft lot in peaceful Cedarbrook. Visits to start for Open House Sunday May 4th 14-16h.
This well maintained home has undergone many recent
updates, including a 45 year shingle roof installed in
2022, furnace 2016), updated patio door and windows on
upper level (2016-2017), and a fully renovated kitchen with
appliances and quartz counters.
Additional features of the home:
- Double garage offering parking and a practical staircase
to the basement
- Gas generator (FIRMAN 3550) for backup power
- Paved U-shaped driveway for easy access and space for up
to 9 cars
- Shed (pool cabana) for additional outdoor storage
- Retractable dome over the in-ground pool, extending
swimming season
- Mature landscaping providing privacy and a serene setting
in the summer months
Lot and setting:
- Large, private 17,955 sq ft lot
- Spacious backyard ideal for gatherings, gardening, or
simply relaxing
- Sunny orientation for natural light throughout the day
Location:
- Located in a quiet, family-friendly neighborhood in
Cedarbrook Saint-Lazare
- Close to parks, bike paths, and green spaces
- Minutes to elementary schools, daycares, and community
services
- Short drive to Highway 40, making commuting easy
- Near Saint-Lazare's village center with cafes, grocery
stores, and shops
- Access to outdoor activities like horseback riding,
hiking, and cross-country skiing nearby
