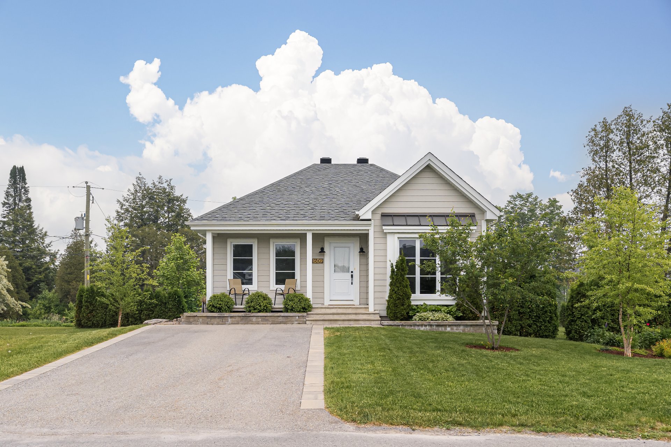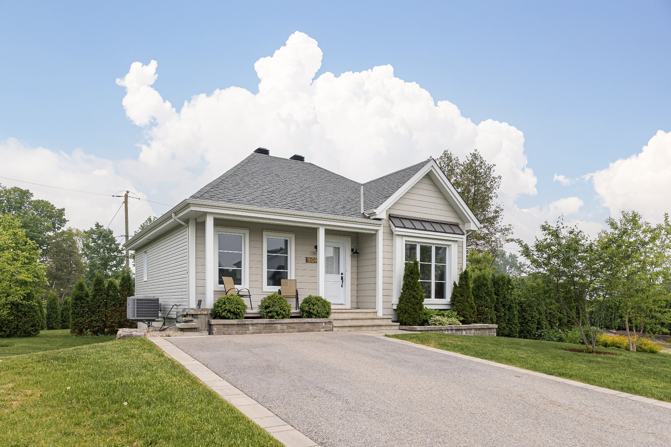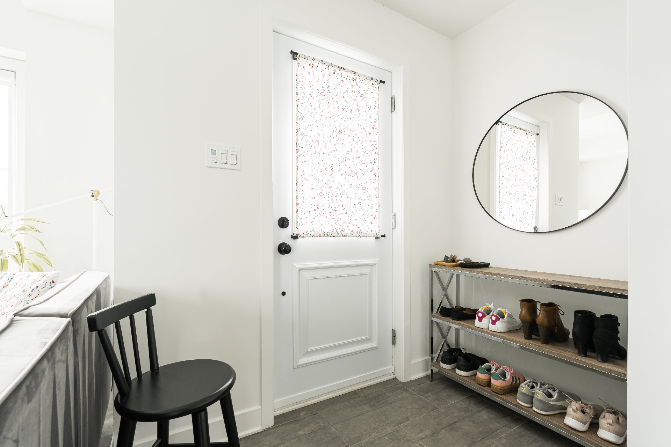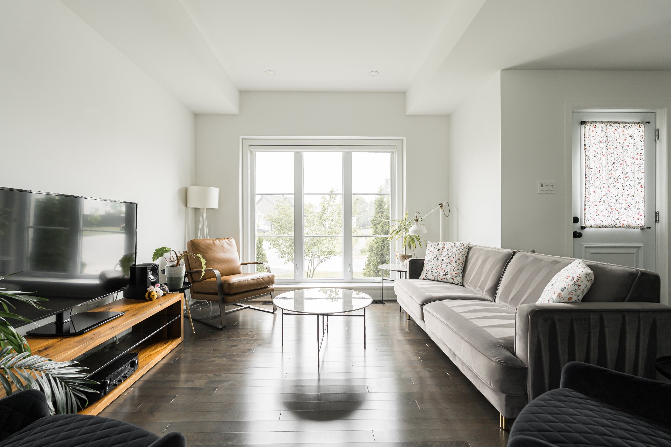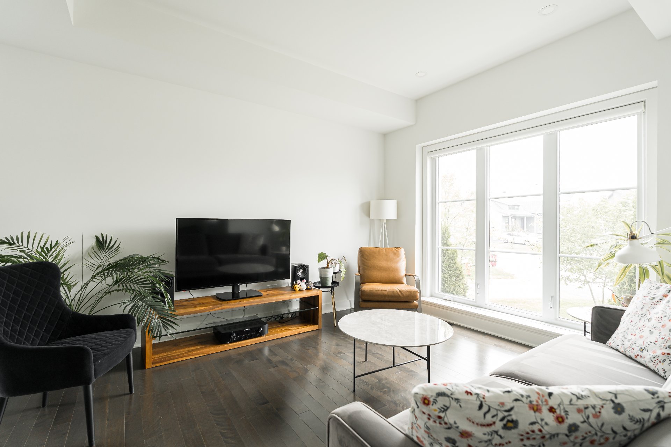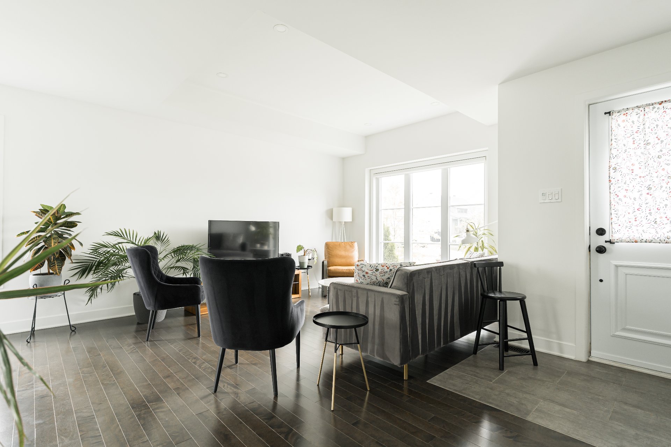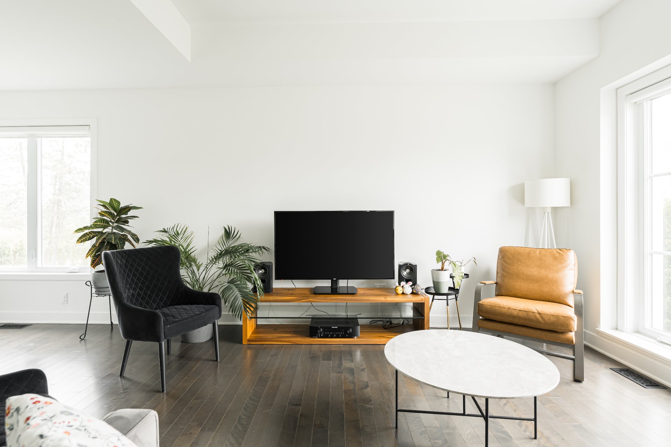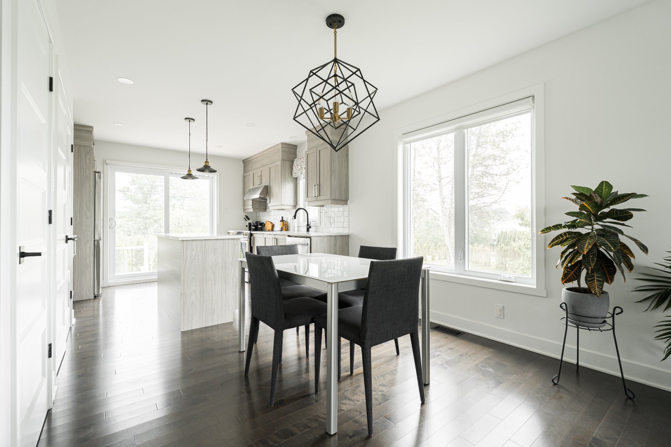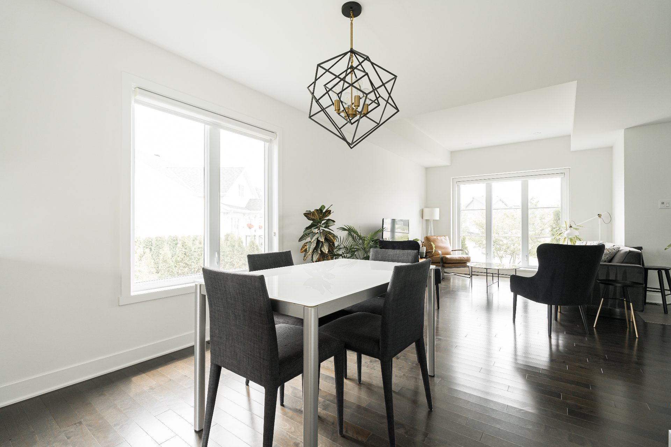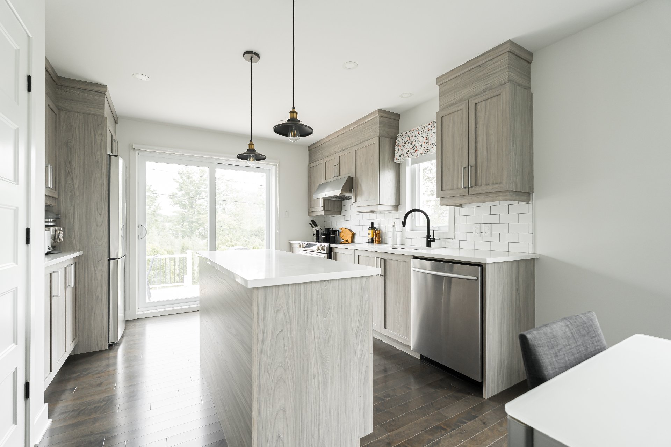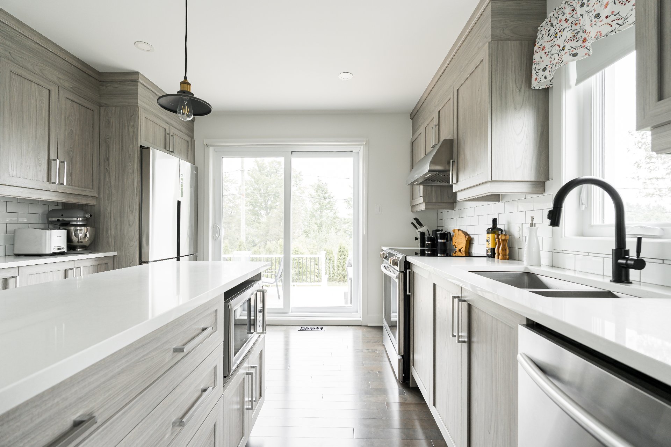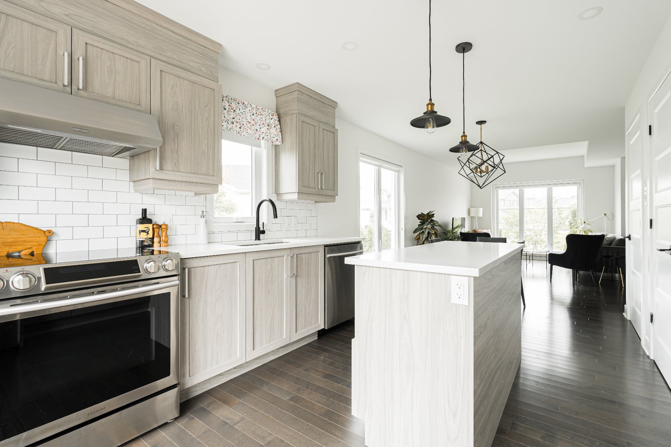1609 Rue des Gérardies, Saint-Lazare, QC J7T
Welcome to this light-filled bungalow located on a quiet cul-de-sac in the heart of Saint-Lazare. Built in 2019, it offers an open living space with 9-foot ceilings in the living room, hardwood floors, large windows, and high-end finishes throughout. It boasts two bedrooms on the main floor and a fully finished basement with a spacious family room, third bedroom, and tons of storage. Set on a 10,600 sq ft lot, the private cedar-lined yard includes a 20-foot composite deck--perfect for relaxing or entertaining. It is move-in ready and ideally located, just steps from the village core with all amenities and minutes to Highway 40 and Vaudreuil!
