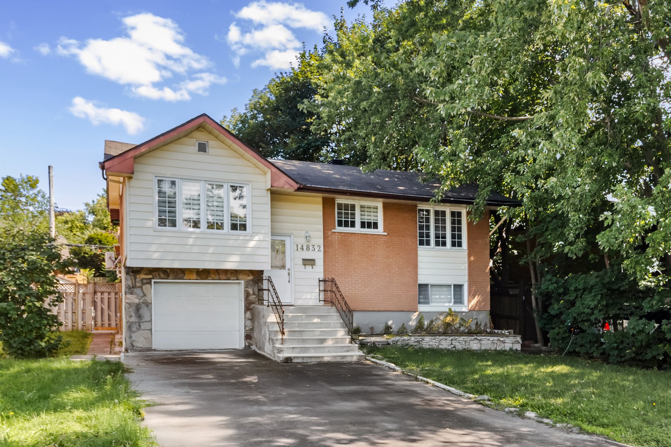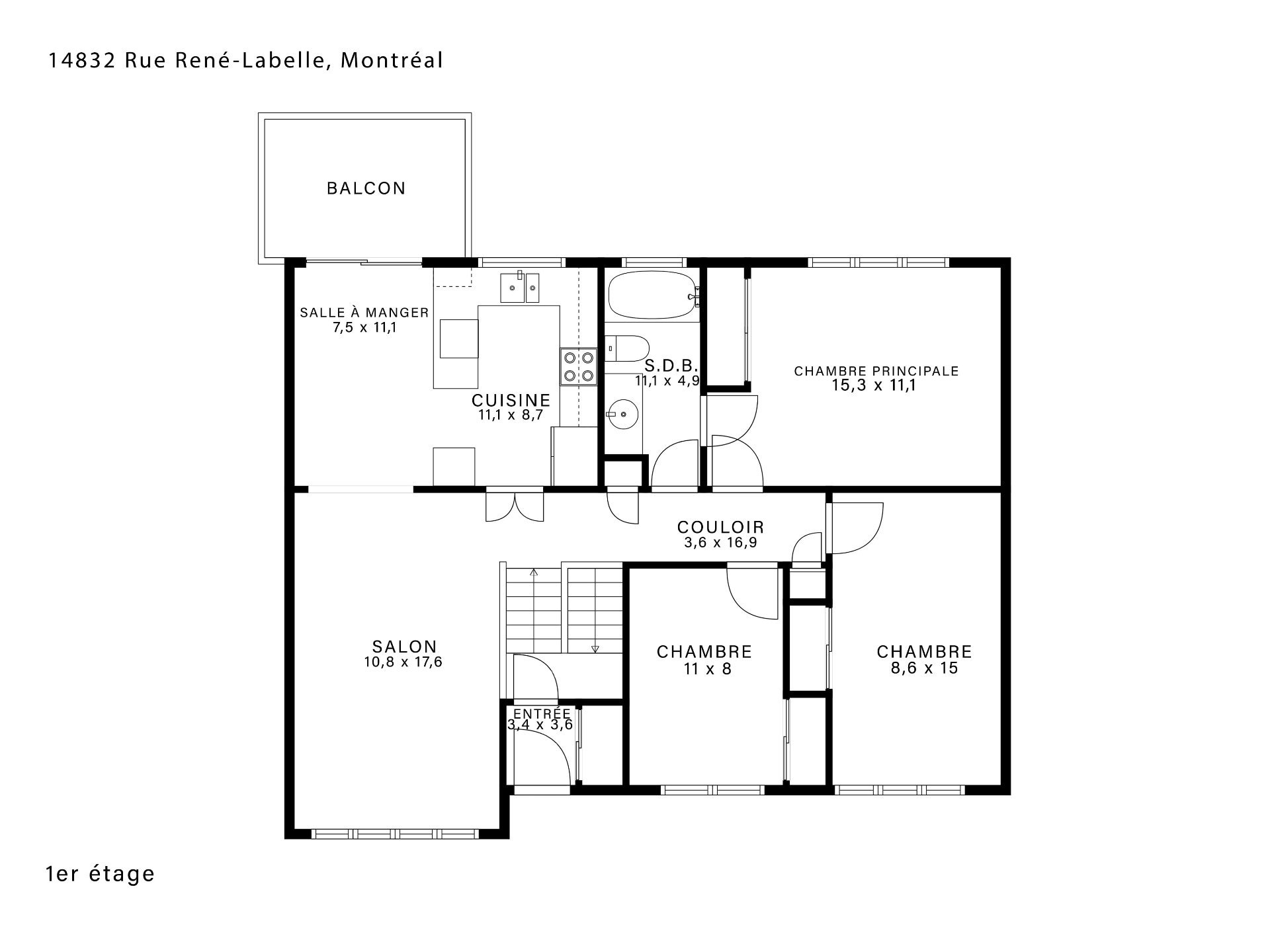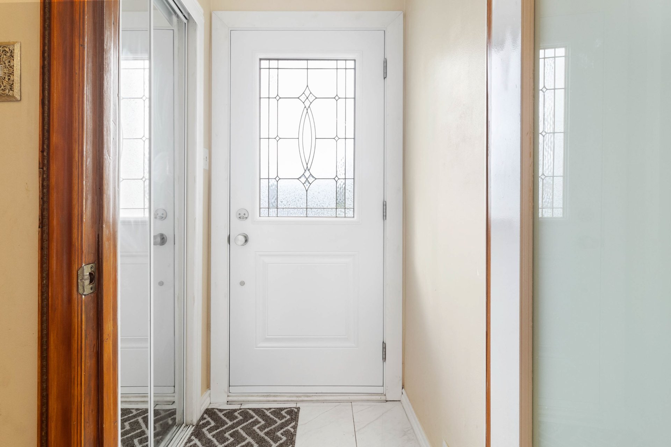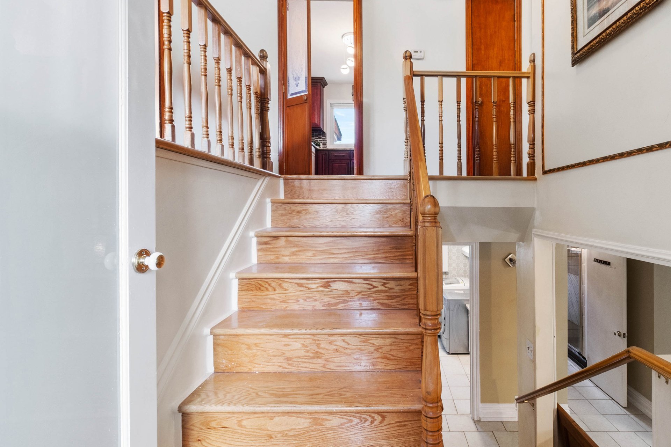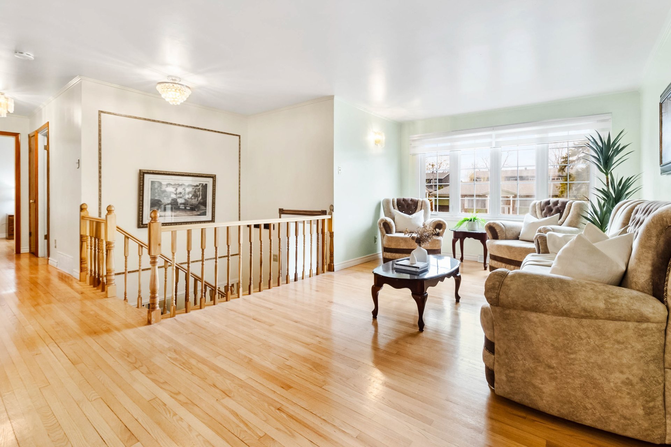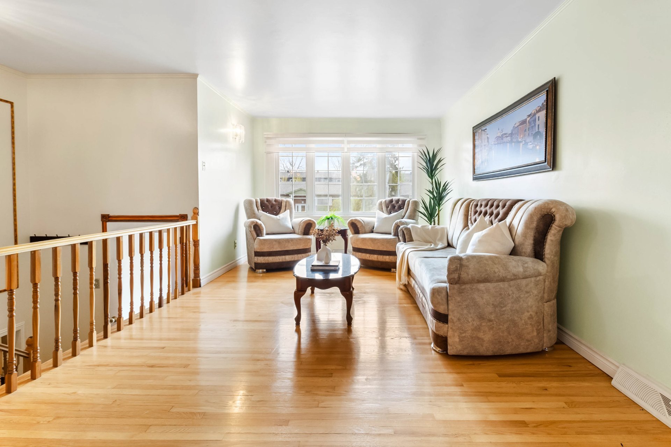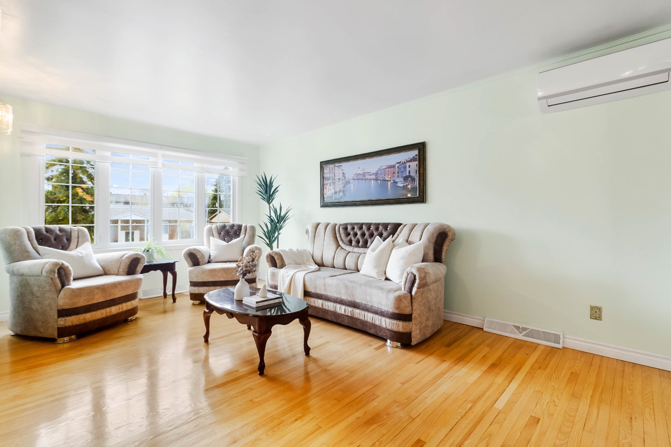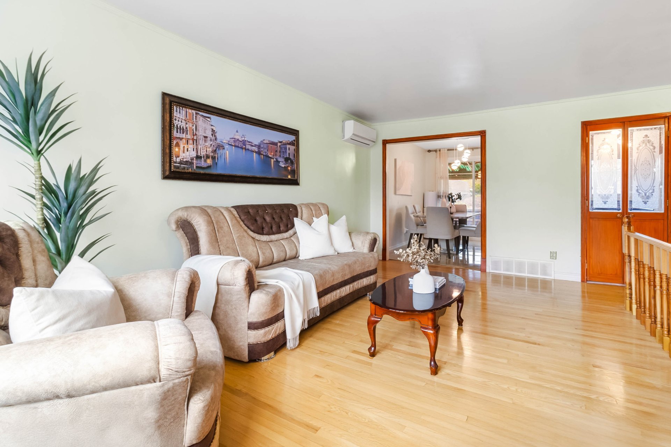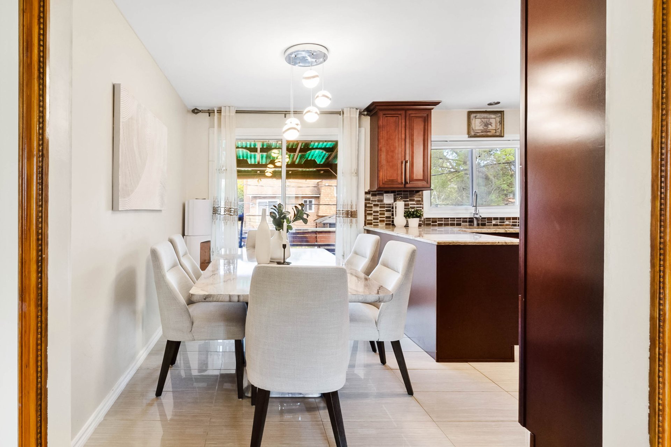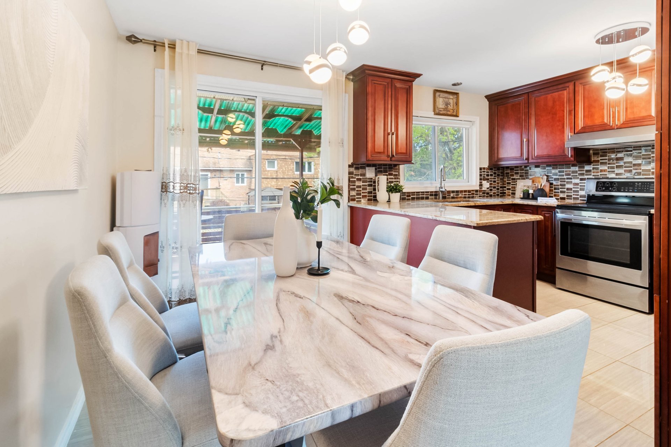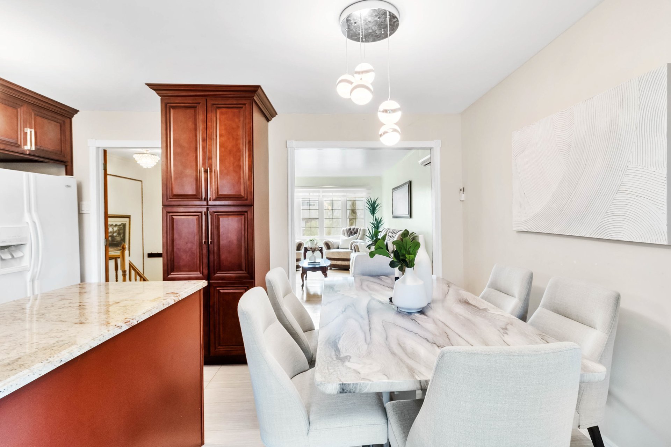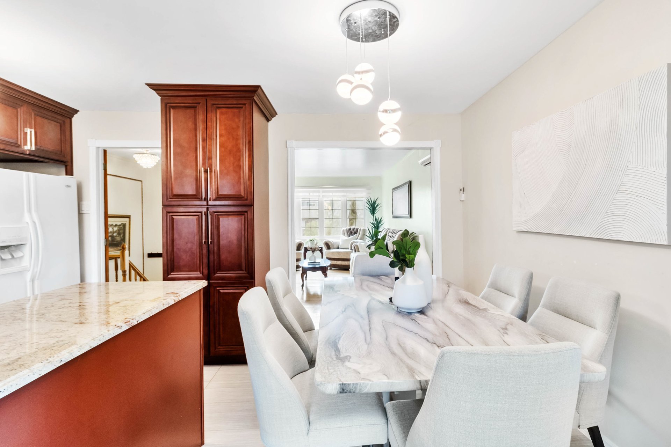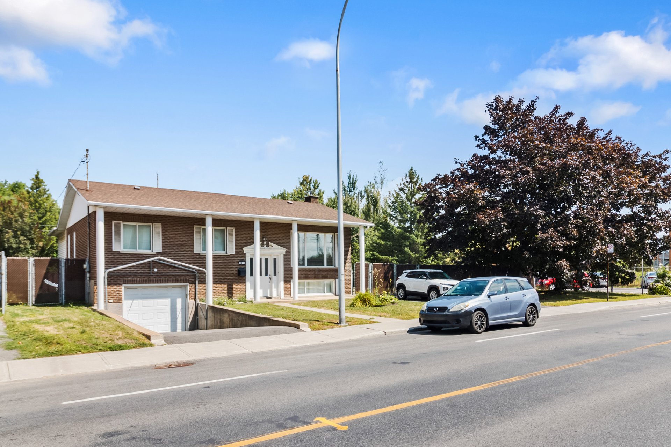14832 Rue Labelle, Montréal (Pierrefonds-Roxboro), QC H9H
Charming 4-Bedroom Home in a Family-Friendly Neighborhood. Welcome to this beautifully maintained single-family home offering 4 spacious bedrooms and 2 full bathrooms. Flooded with natural light, the inviting main floor features a tastefully renovated kitchen (2021) perfect for everyday living and entertaining. The garden-level basement includes a generous family room and a large laundry area, ideal for busy households. Step outside to enjoy a sprawling backyard -- perfect for summer gatherings, play, or relaxation. Situated in a quiet, family-oriented neighborhood, this turnkey property is ready for you to move in and make lasting memories.
THE HOME:
* 4 Spacious bedrooms
* 2 full bathrooms
* Kitchen redone in 2021
* Large separate laundry room
* Large backyard
WHAT'S NEARBY?
* Parc Cyril-W.-McDonald
* Parc Greendale
* Parc Alexander
* Shakespeare Park
* Club de Patinage des Deux-Rives
* Sportplexe Pierrefonds
* Pierrefonds Public Library
*The seller agrees to provide, at their own expense, the
Intégri-T warranty to the buyer.
The Intégri-T warranty protects the buyer in the event of
the discovery of latent (hidden) defects and offers
coverage of up to $50,000 for a period of 3 years following
the signing of the deed of sale.
To activate the warranty, the buyer must provide Intégri-T
with a recent pre-purchase inspection report from a
building inspector who is a member of a recognized
professional association, so that Intégri-T can assess the
building's eligibility.
By signing the Promise to Purchase, the buyer acknowledges
having read the warranty terms and accepts its provisions,
conditions, and limitations.
This sale is made with the legal warranty of quality up to
a maximum of $50,000; however, it is limited to the 3-year
coverage period of the Intégri-T warranty. At the end of
the 3-year period from the date of signing the deed of
sale, the sale shall be deemed to have been made without
any legal warranty of quality, at the buyer's own risk.*
